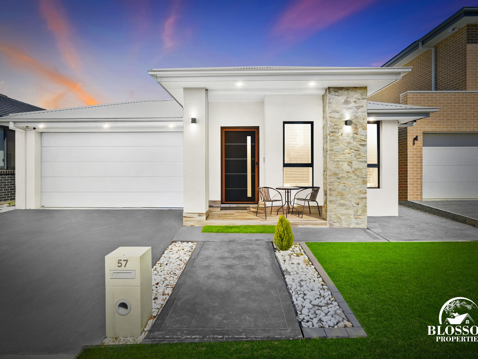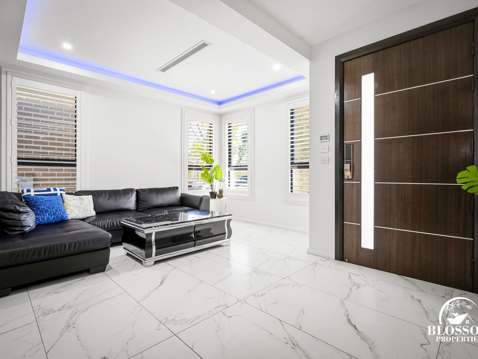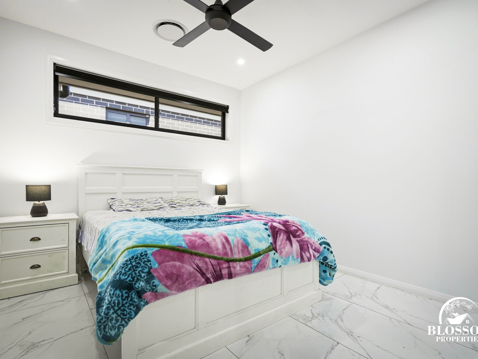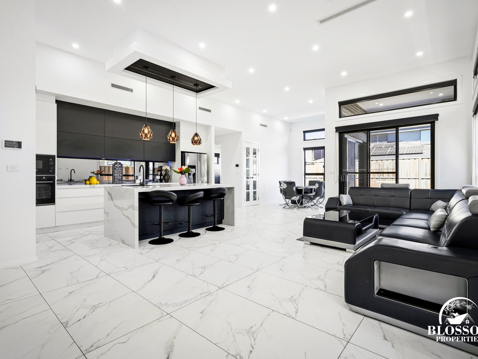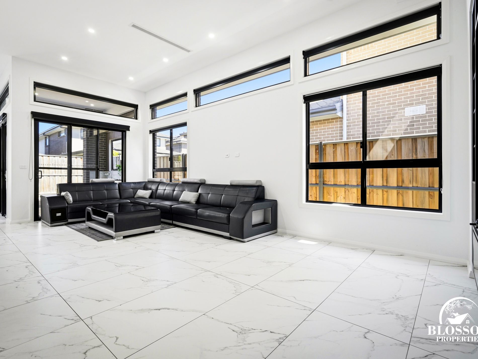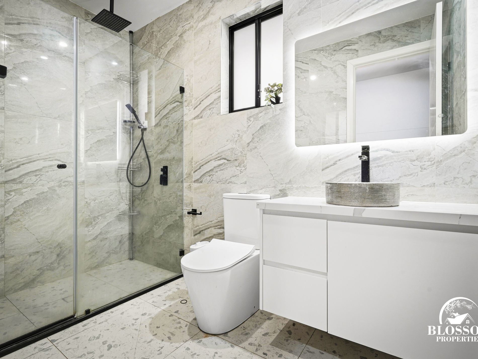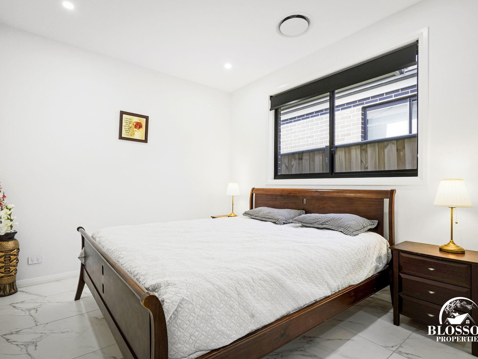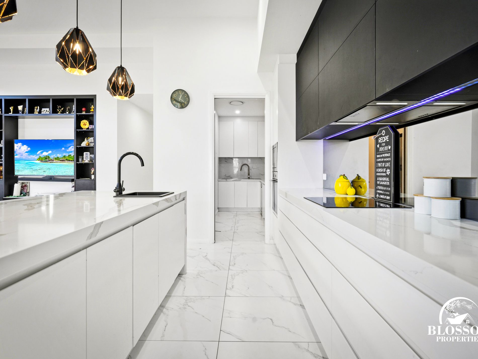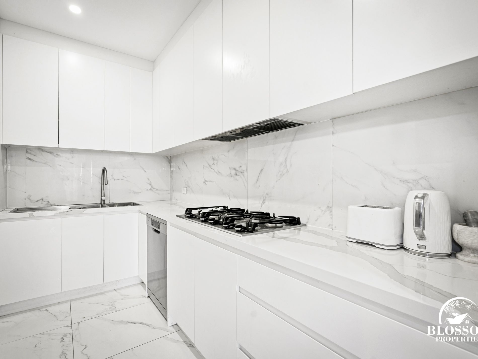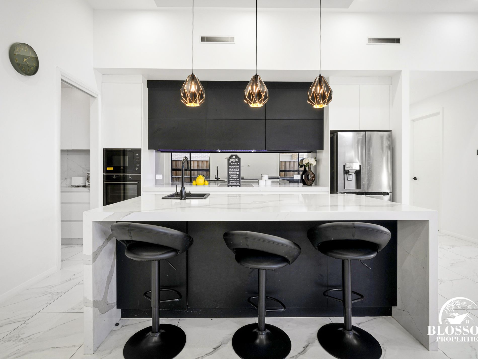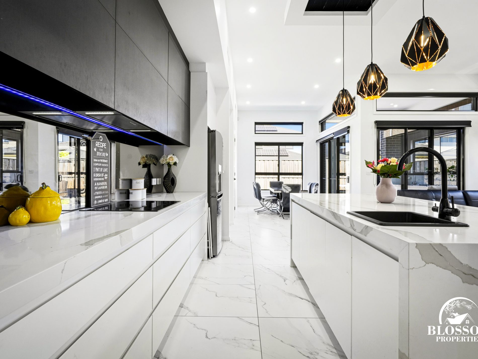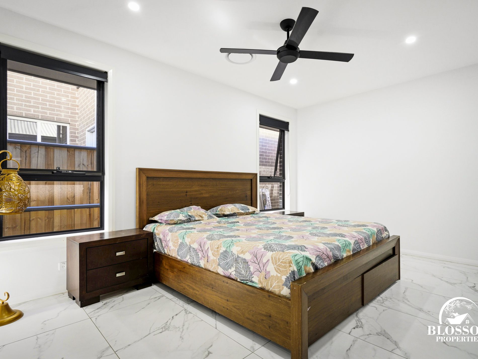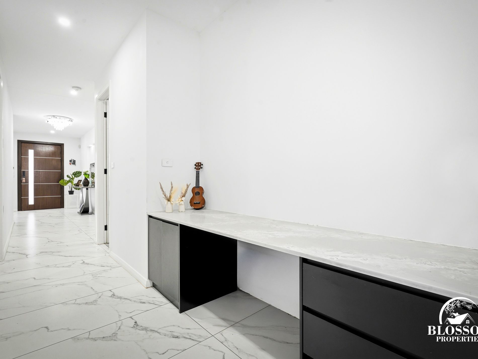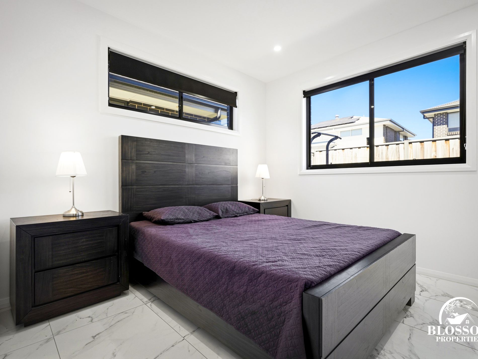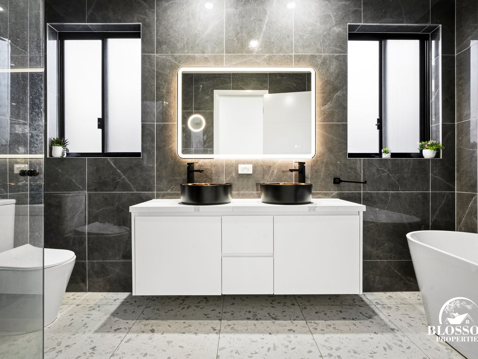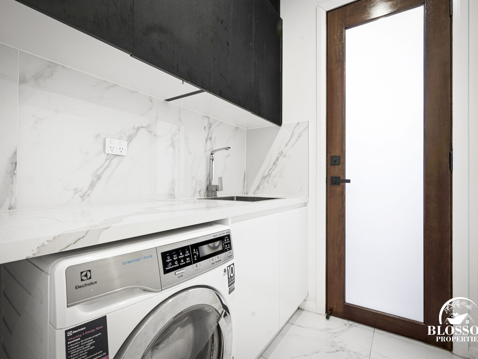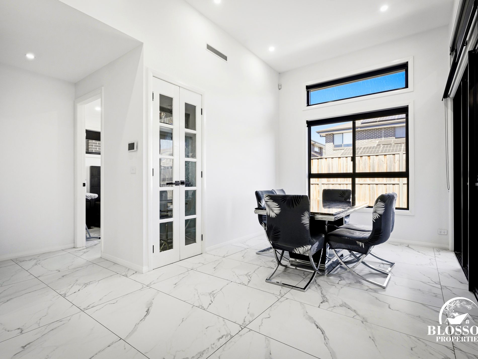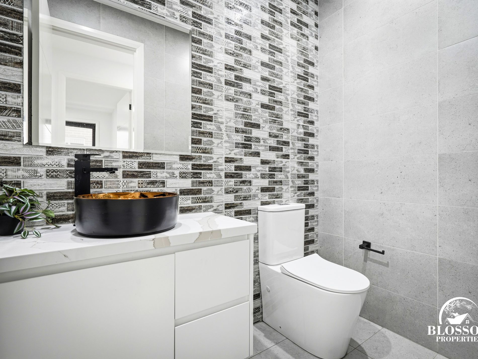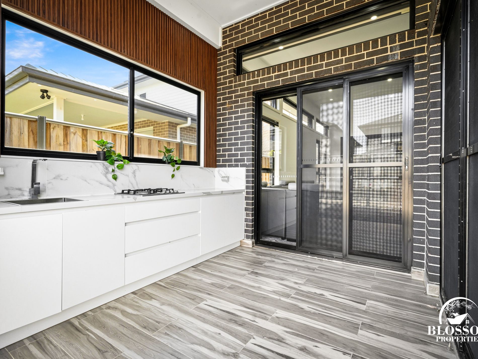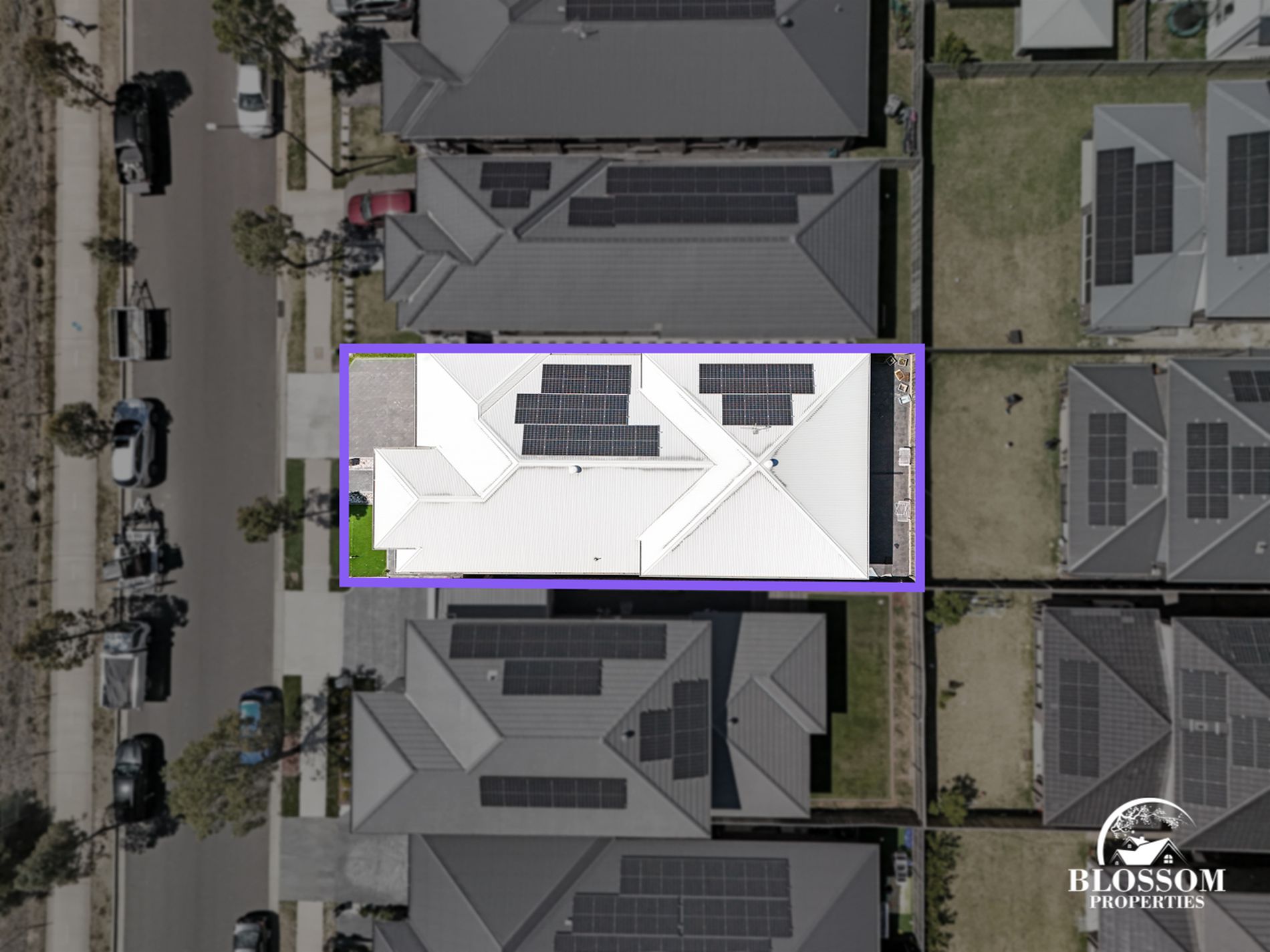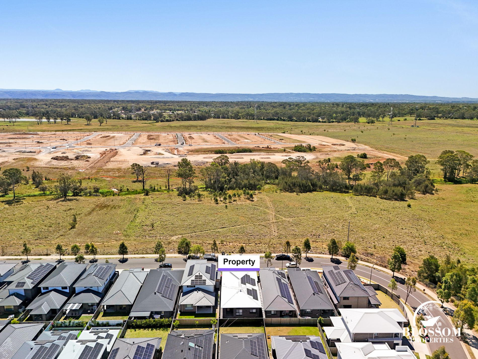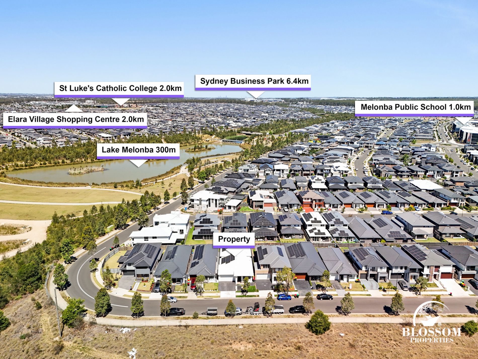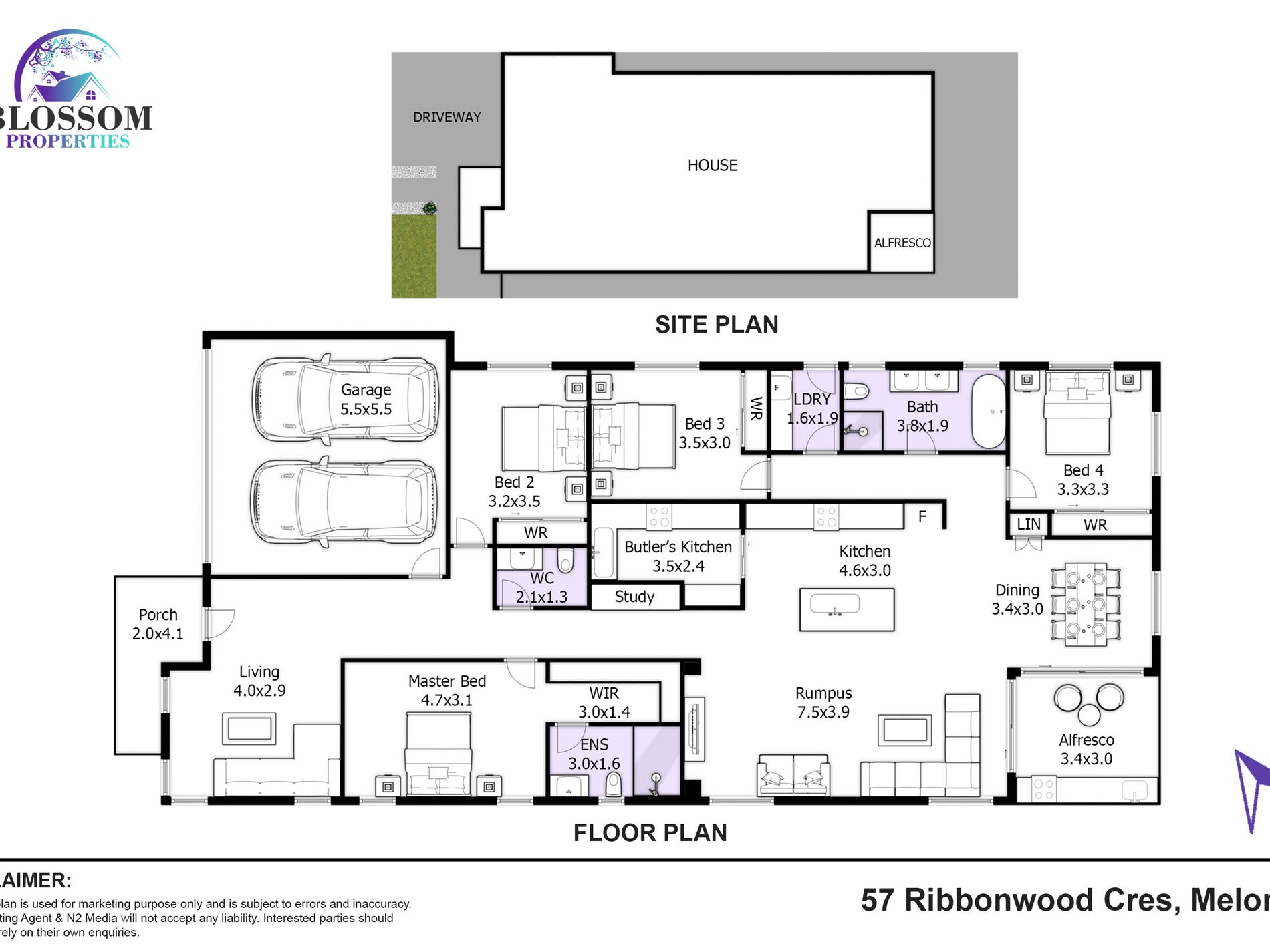A spectacular home that cannot be missed has just hit the market. New homes just aren’t built like this, with time, exuberant effort, and quality materials, Blossom Properties is pleased to present to you the statement of New Park, 57 Ribbonwood. This beautiful family home is sure to impress with luxury features, impeccable interior design, and a practical layout.
We highly recommend you must inspect this exceptional home!!
|| Premium Inclusions ||
- 4 Spacious bedrooms | 2 Designer bathrooms | Powder room | Ensuites | 2 Car Garage
-Land size 392
-Soaring high ceilings, elegant LED bulkheads, and feature niches enhance the home’s grand feel.
-Expansive open-plan living and dining with a cozy fireplace and impressive 3.5m ceiling height.
-Designer kitchen with 60mm stone benchtops, premium 900mm appliances, butler’s Kitchen, and an alfresco outdoor kitchen.
-Four generous bedrooms with built-in or walk-in robes, plus luxurious master en-suite with premium fittings.
-Stylish bathrooms with LED mirrors, heated lights, and modern designer tapware.
-1200x600 porcelain tiles, ducted air-conditioning with linear diffusers, alarm system, and intercom.
-Double automatic garage with epoxy flooring and professionally landscaped front and backyard.
-Free Building and Pest Report is available upon request.
||Location||
-Approx 8-9 mins walk to Melonba High School
-Approx. 6-7 mins drive to St Lukes Catholic College
-Approx. 6-7 minute drive to Elara Shops
-Approx. 12-13 mins drive to Ikea, Bunnings, Costco & Schofields Train Station
For more information, please contact Garry Thandi at 0432 931 464
or Sachan 0404 176 007
Blossom Properties ONLINE enquiry policy - All ONLINE enquiries received from this website require BOTH a daytime phone number and email address.
Disclaimer: - Blossom properties, its director, employees, and related entities believe that the information contained here is gathered from sources we deem to be reliable. However, no representation or warranties of any nature whatsoever are given, intended, or implied. Any interested parties should rely on their inquiries to determine the accuracy of this information concerning this property or any property listed on this website. Please note that this property is located in a suburb of Melonba with same post code of 2765
- Air Conditioning
- Open Fireplace
- Fully Fenced
- Remote Garage
- Secure Parking
- Alarm System
- Broadband Internet Available
- Built-in Wardrobes
- Dishwasher
- Intercom
- Solar Panels
- Water Tank

