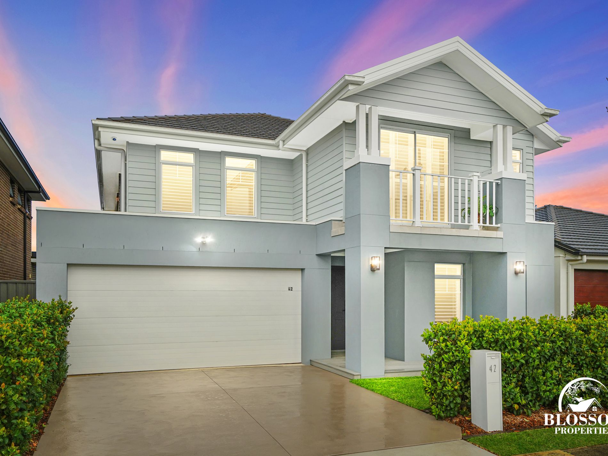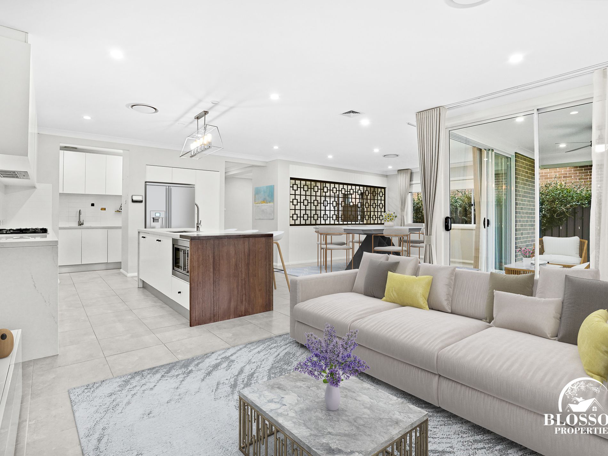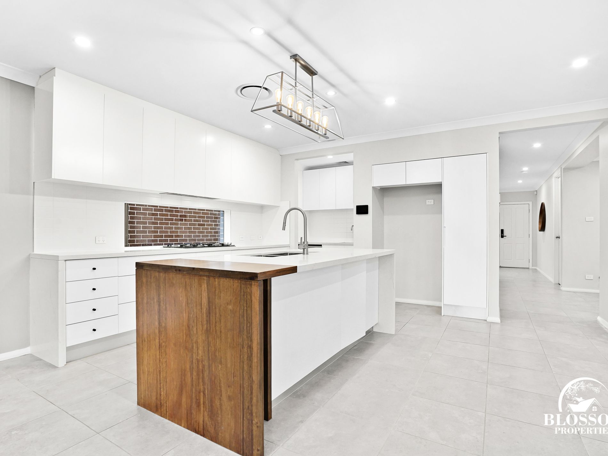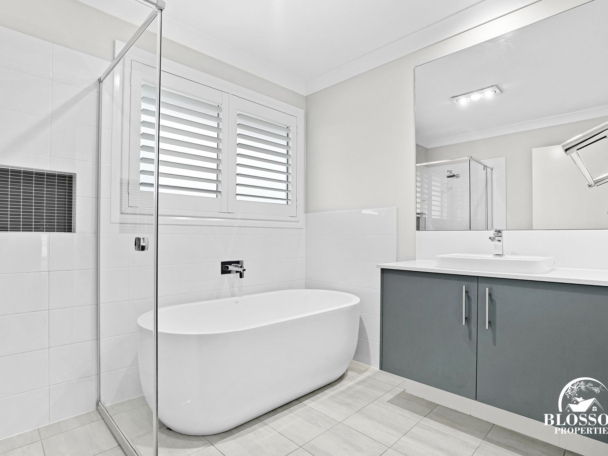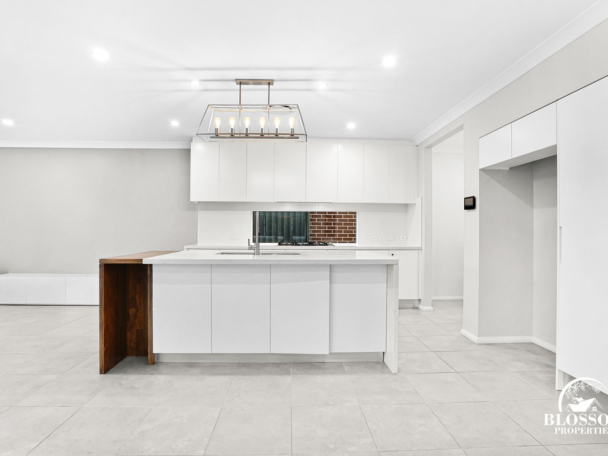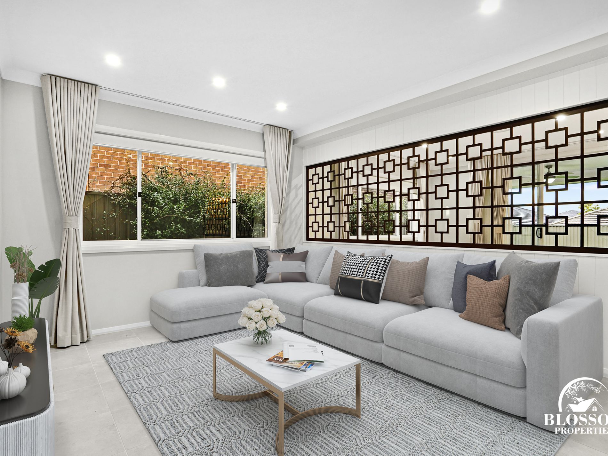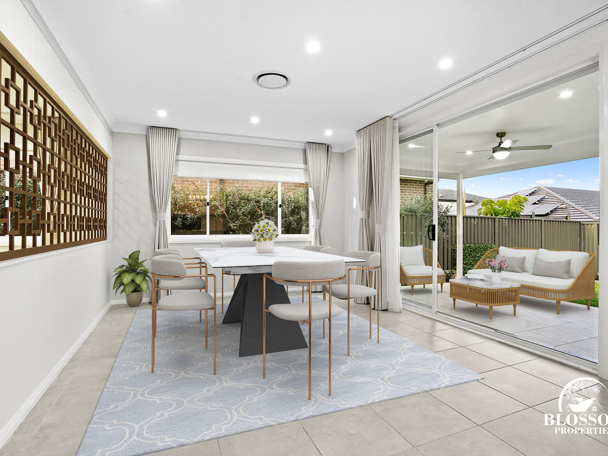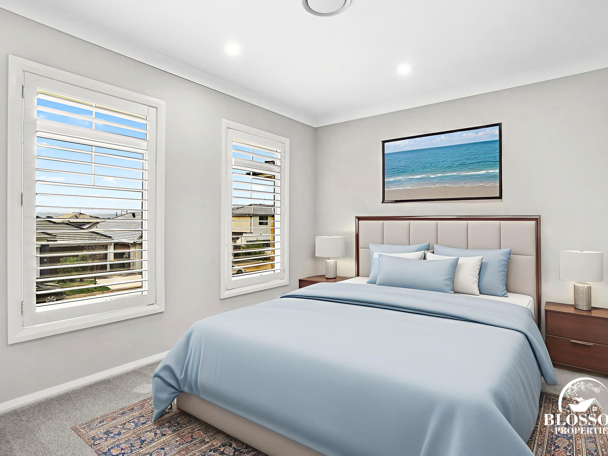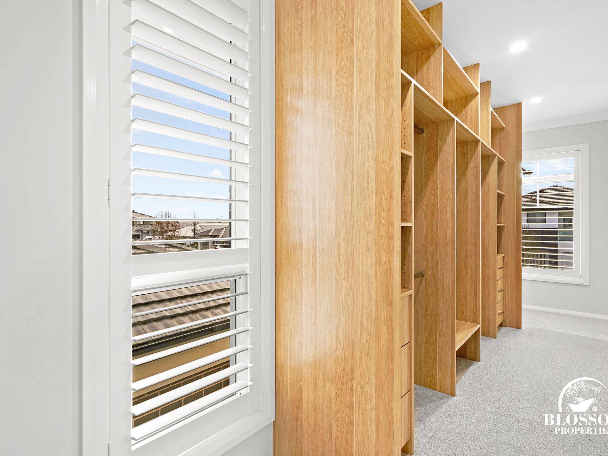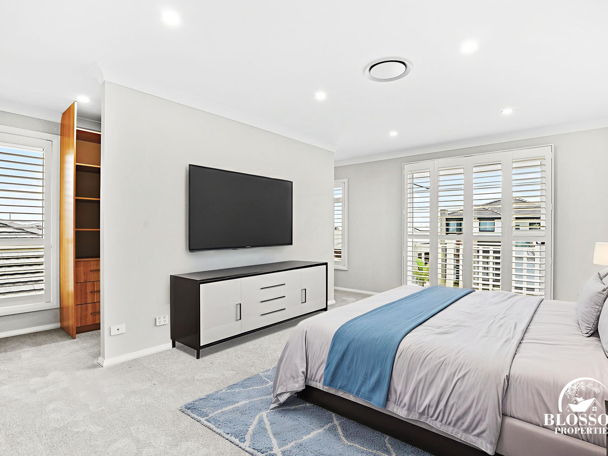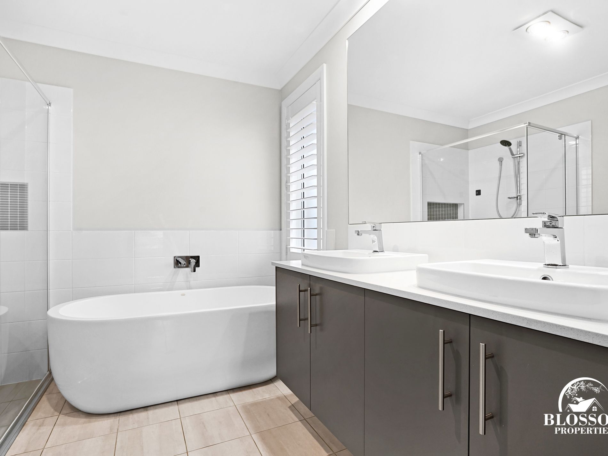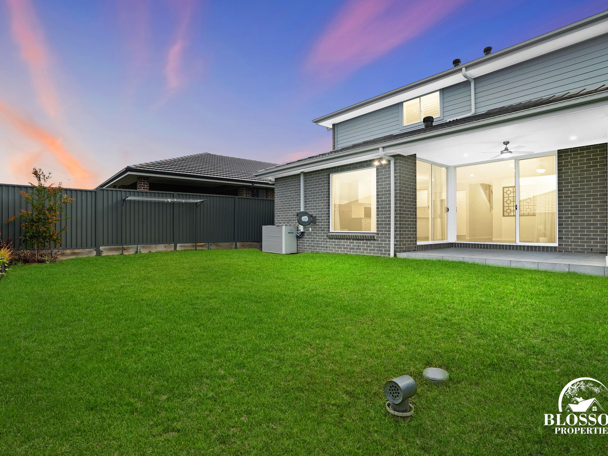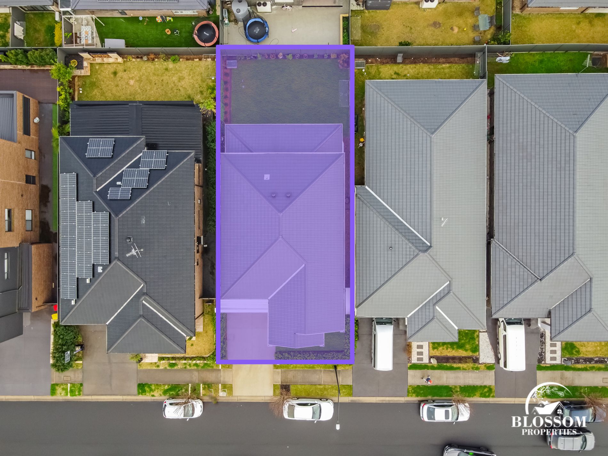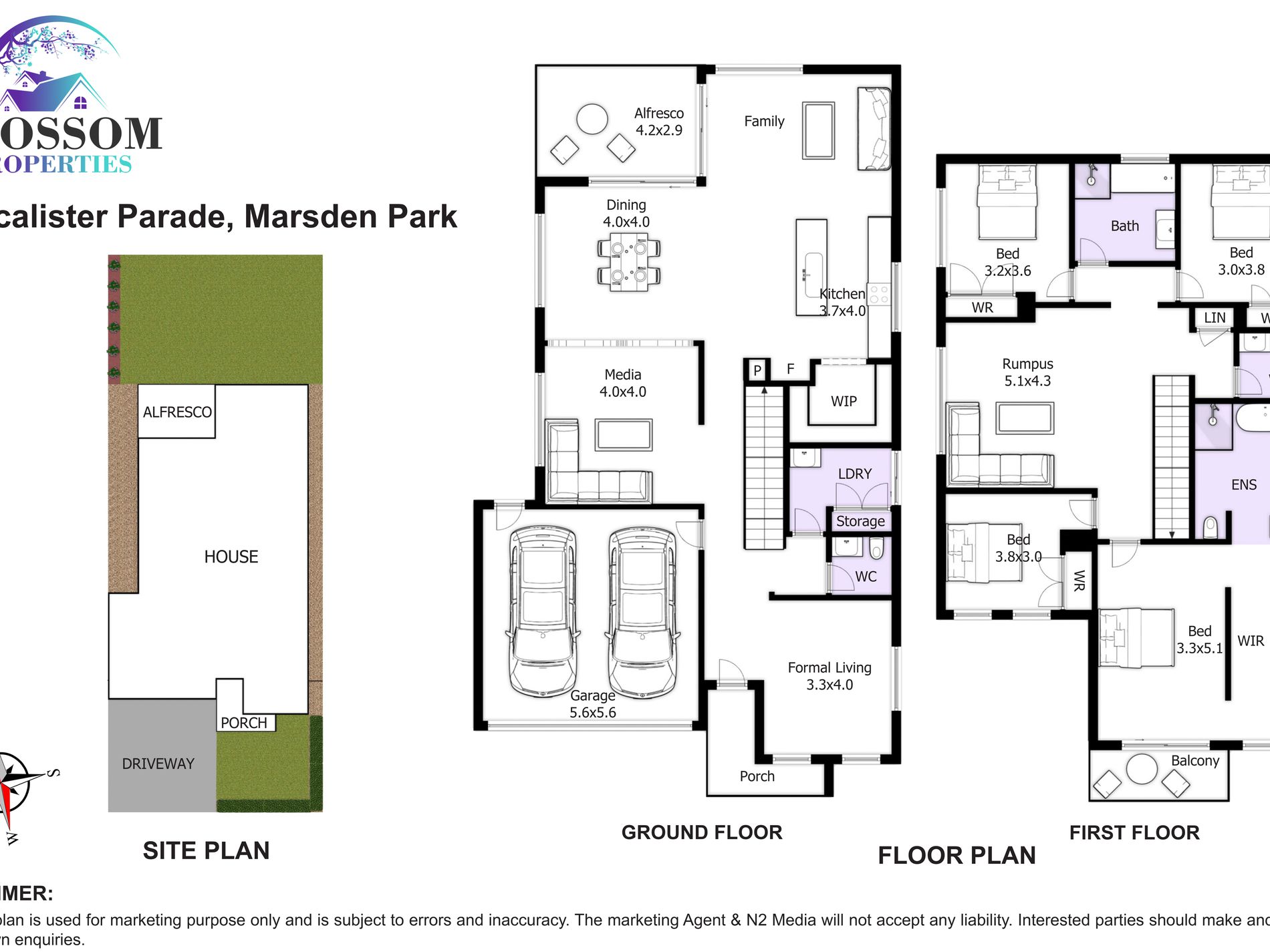Garry Thandi, Owner and Principal of Blossom Properties, proudly presents 42 McAlister Parade – a stunning Hampton-inspired residence set on a 375 sqm block in the highly sought-after suburb of Marsden Park. Combining elegance, functionality, and modern sophistication, this beautifully appointed family home is designed to deliver an exceptional lifestyle for those who value space, quality, and convenience.
From the moment you step inside, you are greeted by a generous formal living area, flowing seamlessly to a dedicated media room and a sunlit open plan living and dining space. Upstairs features four spacious bedrooms and two well-appointed bathrooms, with the master suite boasting its own private ensuite. The home’s layout is ideal for both relaxation and entertaining, offering multiple living zones to suit the needs of a growing family.
At the heart of the home lies a stylish designer kitchen, showcasing premium appliances, stone bench tops, and abundant storage. Perfect for both everyday meals and entertaining, the kitchen connects effortlessly to the dining area and a covered alfresco space, creating the ultimate setting for year-round indoor-outdoor living.
Positioned within close proximity to quality schools, parklands, local shops, and public transport, 42 McAlister Parade offers the perfect balance of peaceful family living and everyday convenience. With its timeless Hampton features and thoughtfully designed floor plan, this is a home that truly ticks every box.
An unmissable opportunity – we highly recommend you must inspect this exceptional home!!
|| Featuring ||
-Hampton Style
-High Ceiling
-40mm Kitchen Stone bench top.
-Walk in pantry
-Gourmet Kitchen with sparkling European appliances
-Multiple living areas
-Spacious rumpus room
-Good size balcony
-4 Generous-sized bedrooms
-A stunning master en suite with a walk-in-robe
-2 Modern bathrooms
-Semi-frame less shower screen
-Heated lights for all bathrooms
-Soft-close drawers
-Incredible Storage throughout.
-Designer tap ware
-Internal laundry
-Ducted air conditioning
-Down lights throughout the house
-Quality alarm system and intercom
-Automatic double garage with internal access
-Professionally landscaped front and backyard
Location Highlights
-Approx. 2-3 Min drive to Melonba High School
-Approx. 4-5 minutes a drive to Northbourne Public School
-Approx. 7-8 minutes a drive St Luke’s Catholic College
-Approx. 7-8-minute drive to Elara Village
-Approx. 8-minute drive to Elara Sporting Field
-Approx. 12-13 mins to Riverstone & Schofields train station
-Approx. 12-13 mins Bunnings, Ikea & Costco
-Easy access to Richmond Road
For more information or private Inspection anytime
Garry Thandi 0432 931 464
Disclaimer: The above information has been provided to us by a third party. Blossom Properties, including its directors, staff, and associated bodies, has not verified the accuracy of the information and holds no belief, one way or the other, regarding its accuracy. We accept no responsibility to any person for the information's accuracy and merely pass it on. For specific inclusions, please refer to the contract of sale. All measurements are approximate. Interested parties should conduct and rely on their own inquiries to determine the accuracy of this information concerning this property or any property listed on this website
- Air Conditioning
- Balcony
- Fully Fenced
- Remote Garage
- Alarm System
- Broadband Internet Available
- Built-in Wardrobes
- Dishwasher
- Intercom
- Water Tank

