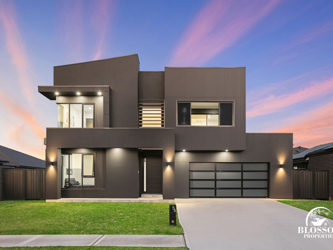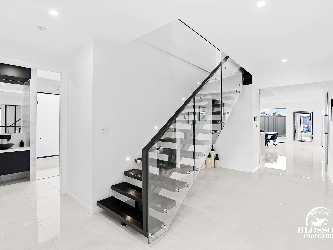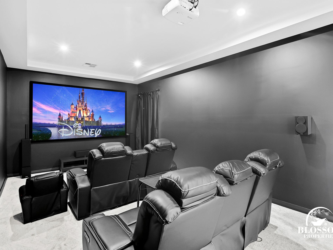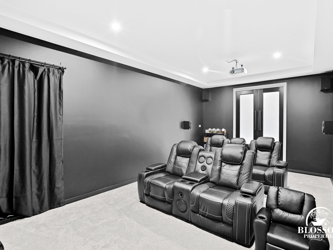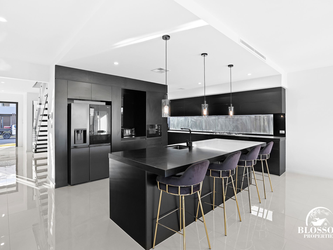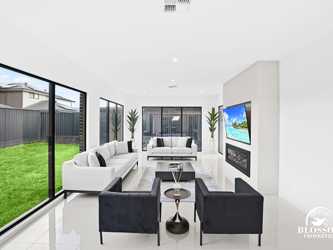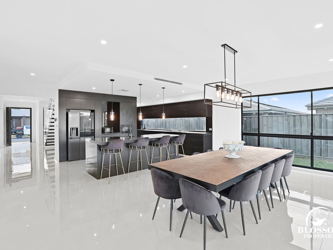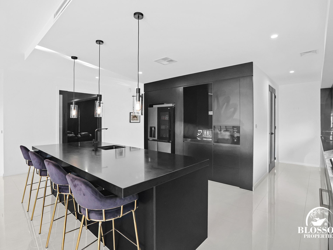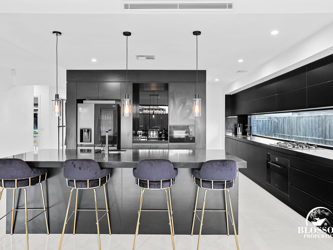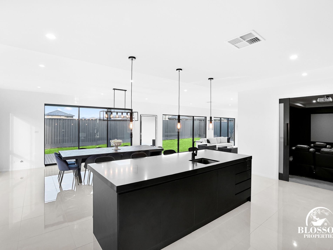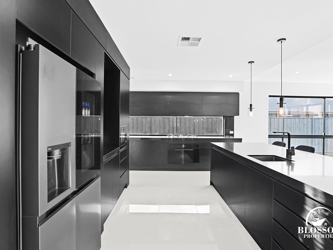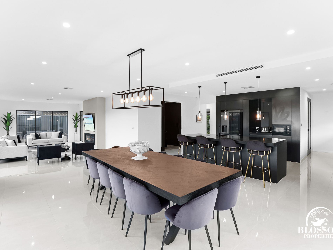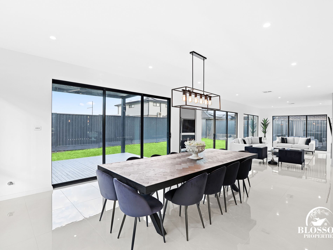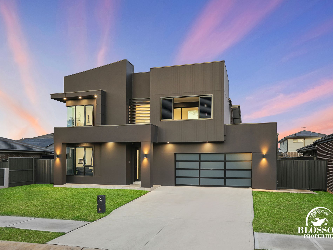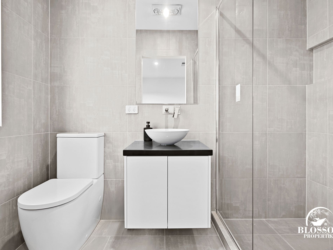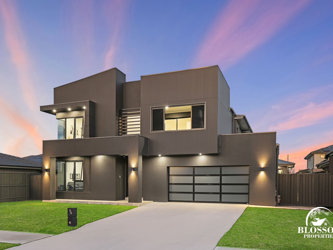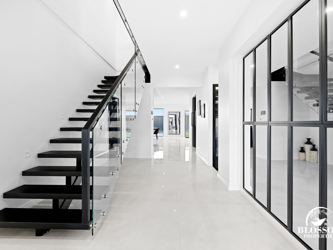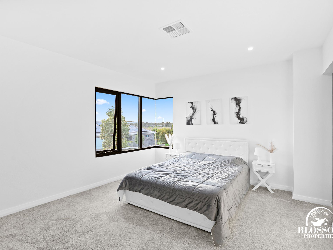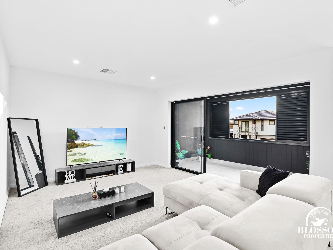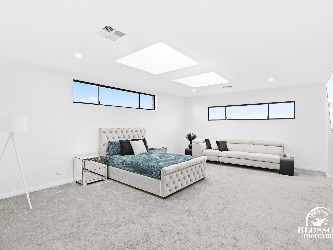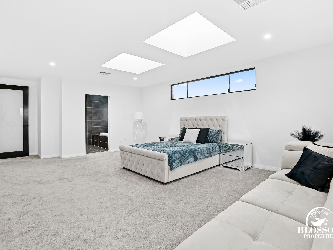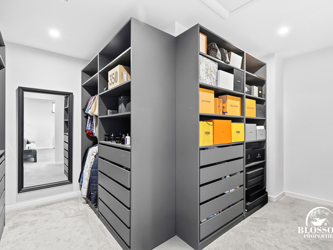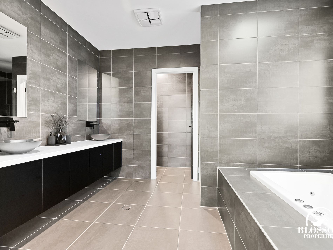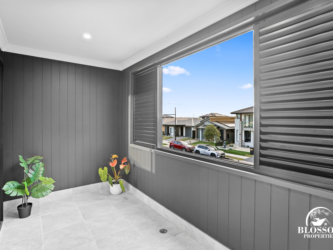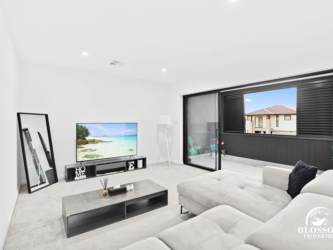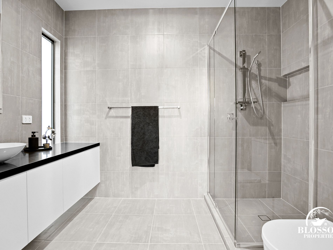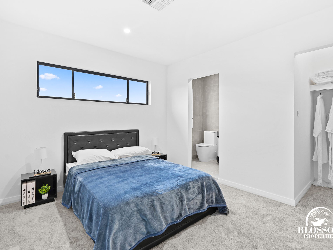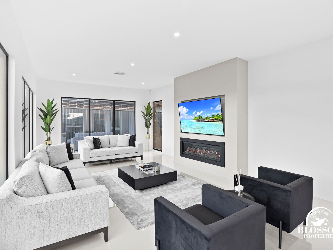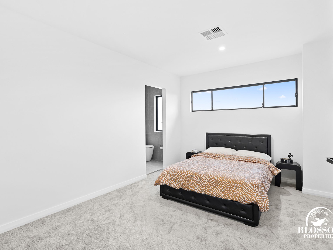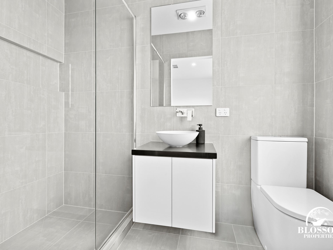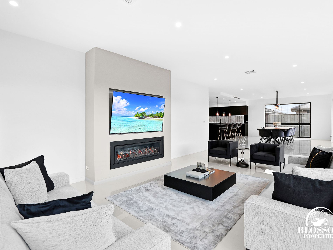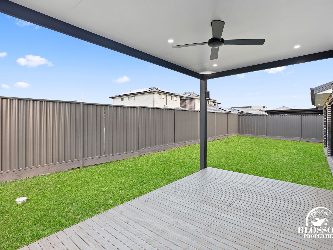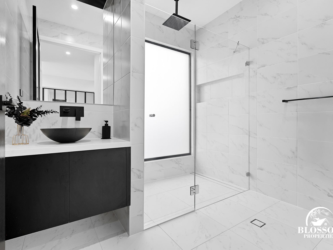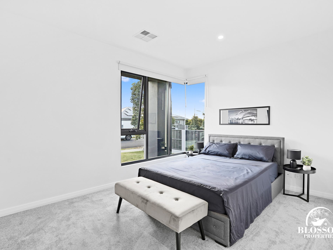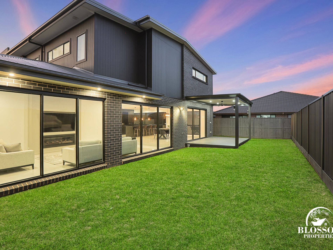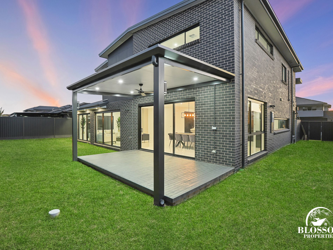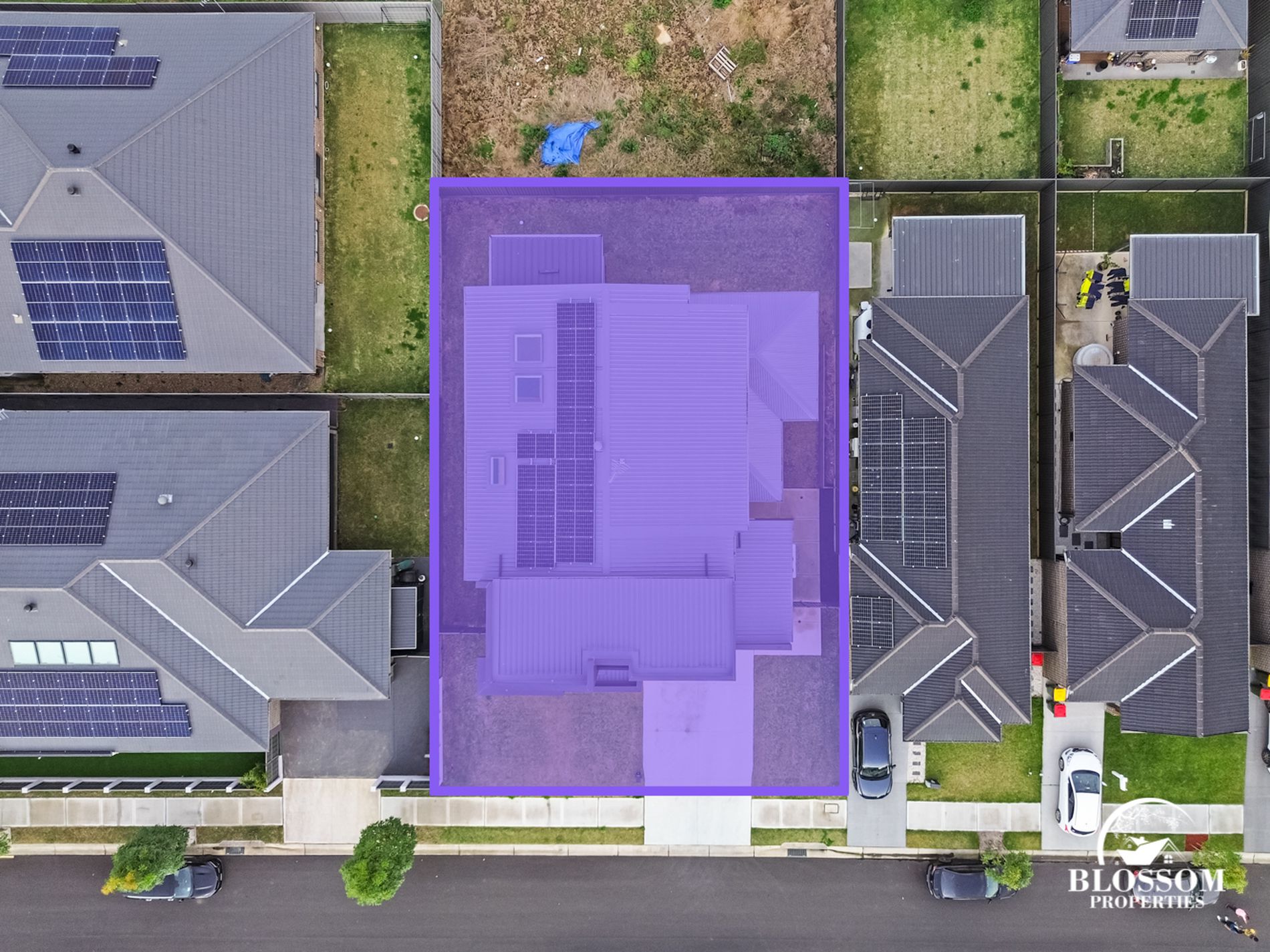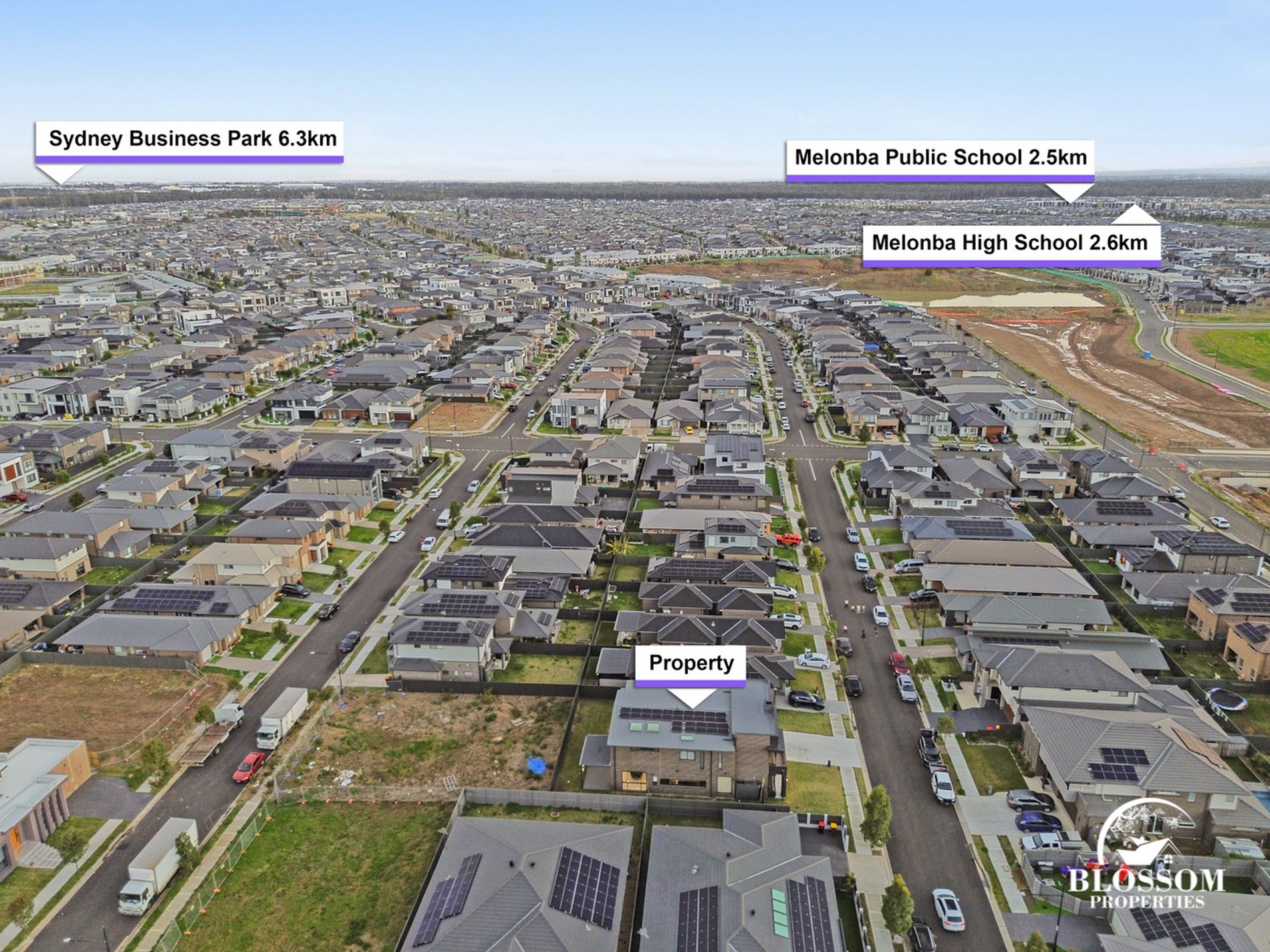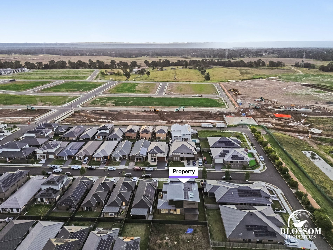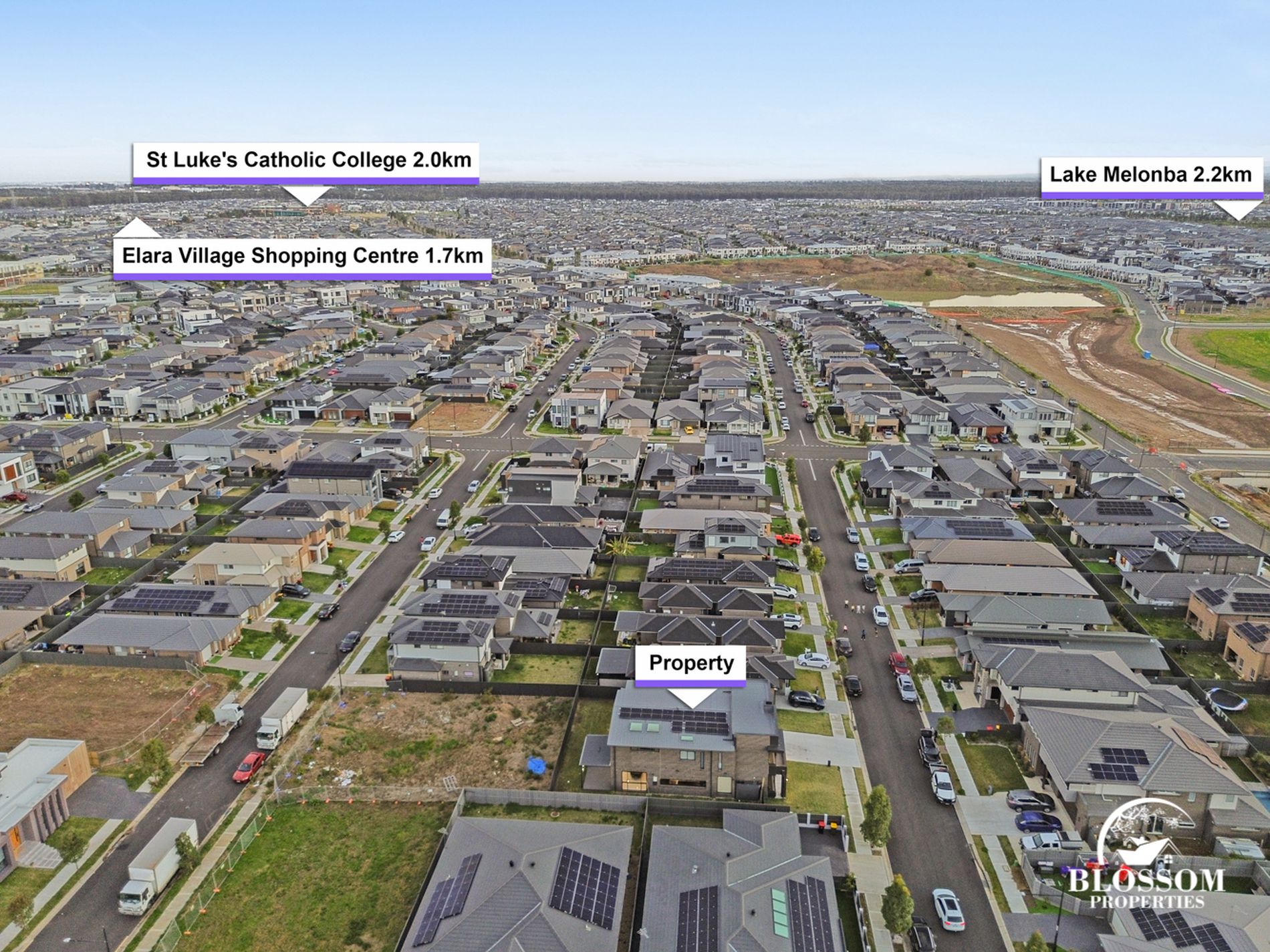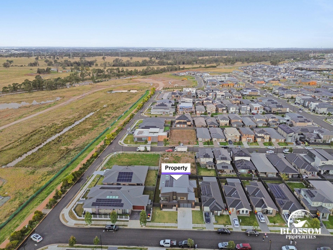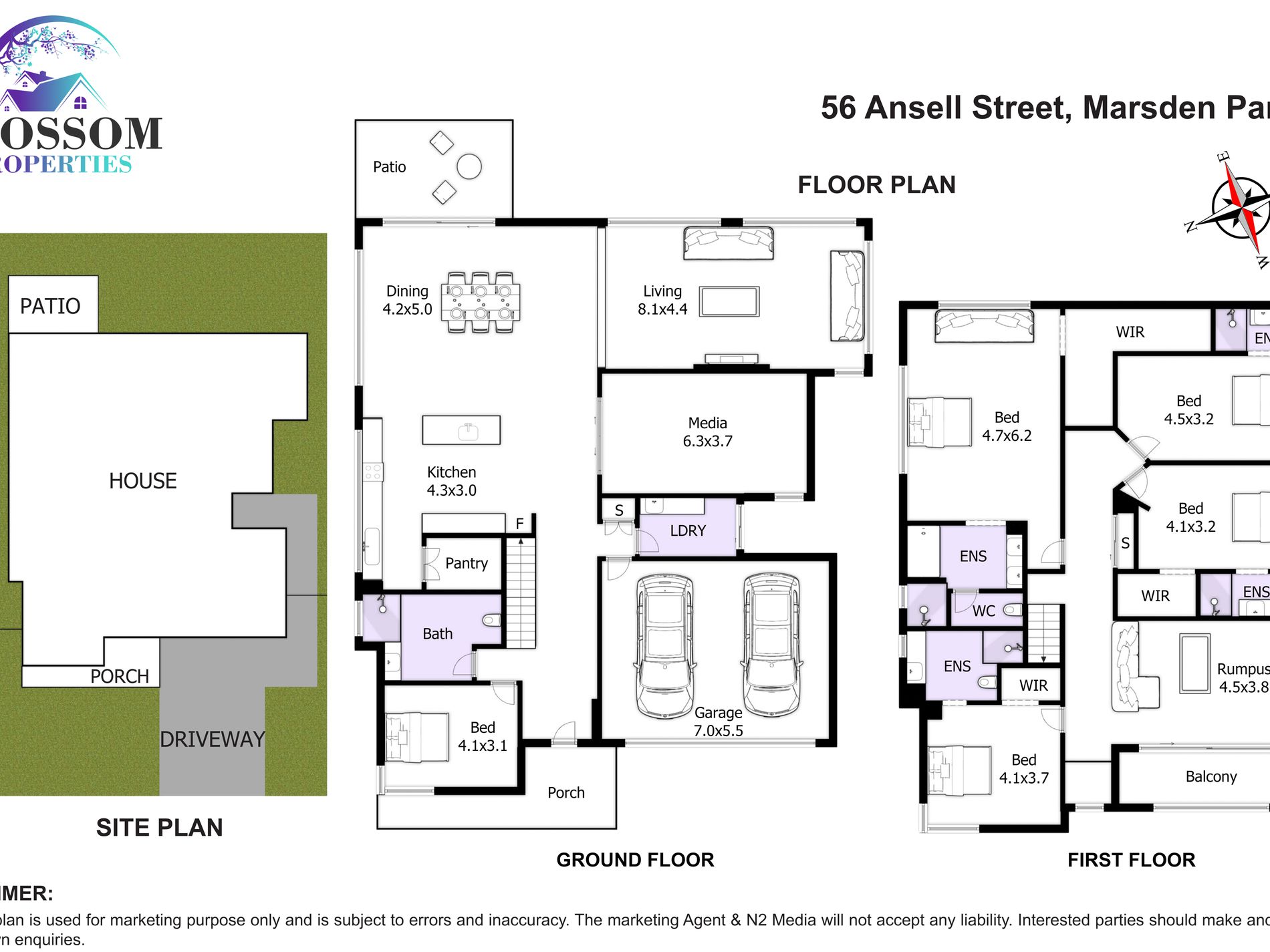An Architectural Masterpiece-We highly recommend you must inspect this exceptional home!!
Garry Thandi, Owner and Principal of Blossom Properties, proudly presents 56 Ansell Street – a breathtaking designer residence built by Wisdom Homes, set within the prestigious Elara Estate. Positioned on one of Marsden Park’s most exclusive addresses, this architectural masterpiece spans approximately 45 squares on a rare 606sqm parcel. Showcasing resort-grade inclusions, meticulous craftsmanship, and exceptional attention to detail, this home delivers an unmatched standard of privacy, sophistication, and style.
Custom-built for families who expect the very best, this grand residence offers five generously sized bedrooms, four with its own private ensuite, a guest bedroom & bathroom room on ground floor, and multiple living zones. The seamless connection between indoor and outdoor spaces creates a perfect environment for year-round entertaining, while the expansive layout and high-quality finishes set a new benchmark in luxury family living. 56 Ansell Street is more than just a home – it’s a statement of prestige, comfort, and lifestyle.
||Unmatched High-End inclusions||
-5 Bedrooms | 5 Bathrooms | 4 En-suites |2 Garage | 606 sqm land
-Wisdom Manhattan signature package upgraded
Ground Floor Highlights: -
-Stunning Modern upgraded Façade
-Wisdom Home built
-Mono stinger staircase
-Large floor tiles
-High ceilings with plenty of down lights
-Full bedroom and bathroom on the ground floor
-Stunning double garage
-Built-in bar
-Spacious open-plan living and dining area
-Illusion Gas log fireplace
-Digital key less entry
-Upgraded entry door
-Upgraded oversized garage
-Separate laundry
-80mm Kitchen Stone bench top
-Built in Oven & microwave
-900 Gas cooking appliance
-Walk in pantry
-Plenty of storage
Ground Floor Cinema: -
-Experience the brilliance of the Projector
-Yamaha 7.1suround sound system
-Seamlessly Connected to Apple TV, and Blu-ray Player
-Enjoy immersive sound with wall mounted Speakers, including a Center Speaker and subwoofer, alongside an HD Set-Top Box
-Recliners in the media room
First Floor: -
-High ceiling
-Enclosed balcony
-4 en-suites
-Stunning master ensuite with 2 skylights
-Skylight on bathtub in master en-suite
-His and her basins in master en-suites
-Separate door to toilet for privacy
-Remaining 3 bedrooms with their own luxury en-suites
-Fully tiled bathrooms with high-end inclusions
-Heated lights in bathrooms
-Good-sized rumpus area
-Rumpus opens directly to balcony
-Corner window in one en-suite with stunning views
Additional Features:
-Ducted air conditioning
-Down lights throughout the house
-Quality alarm system
-Automatic double garage with internal access
-Fully Landscaped
-List just goes on & on…
Location Features: -
-Short drive to North bourne Primary School & Elara Shops
-Approx. 6-7-minute drive to New Melonba High School
-Approx. 5 minutes’ walk to St Luke's Catholic College
-Approx. 10 -12 mins drive to Ikea, Bunnings, Costco & Schofields Train Station
For more information
Garry Thandi at 0432 931 464
Disclaimer: The above information has been provided to us by a third party. Blossom Properties, including its directors, staff, and associated bodies, has not verified the accuracy of the information and holds no belief, one way or the other, regarding its accuracy. We accept no responsibility to any person for the information's accuracy and merely pass it on. For specific inclusions, please refer to the contract of sale. All measurements are approximate. Interested parties should conduct and rely on their own inquiries to determine the accuracy of this information concerning this property or any property listed on this website
- Air Conditioning
- Ducted Cooling
- Ducted Heating
- Gas Heating
- Open Fireplace
- Balcony
- Deck
- Fully Fenced
- Outdoor Entertainment Area
- Remote Garage
- Alarm System
- Broadband Internet Available
- Built-in Wardrobes
- Dishwasher
- Intercom
- Rumpus Room
- Water Tank

