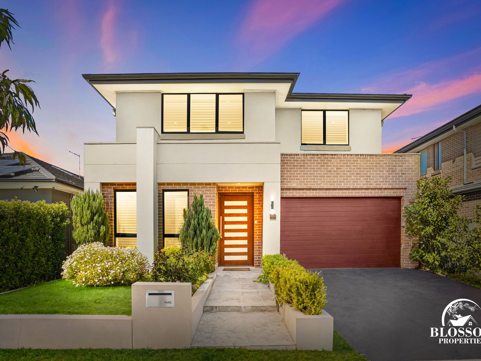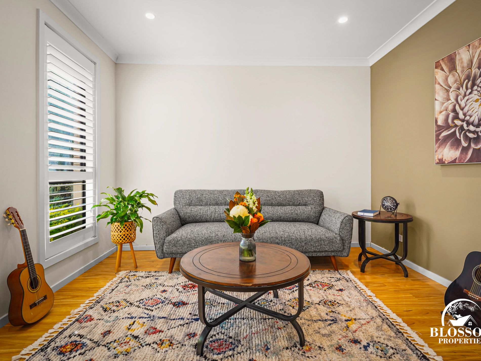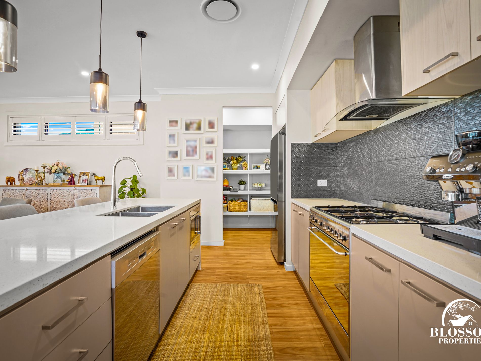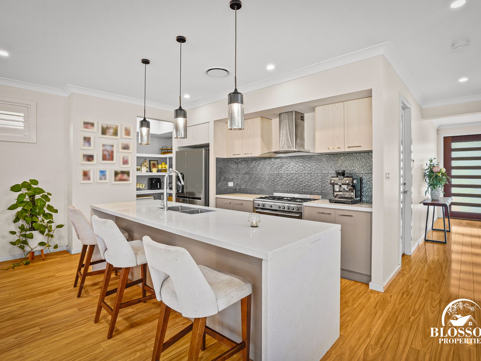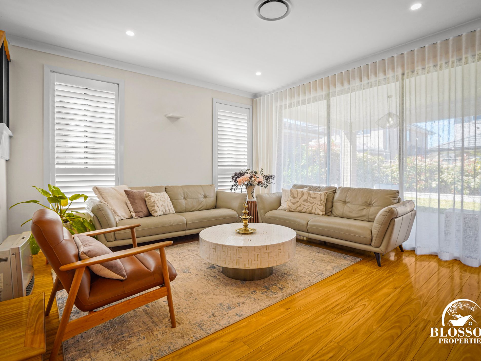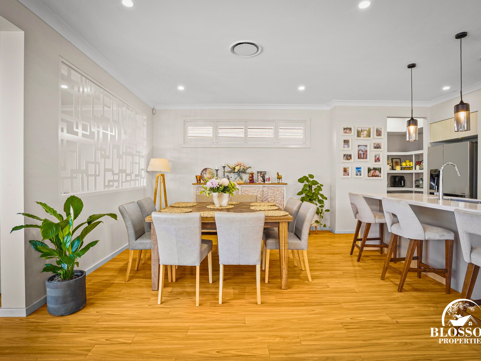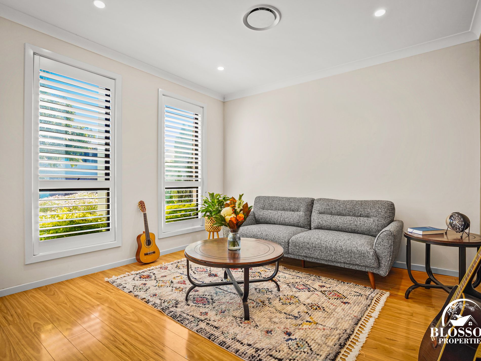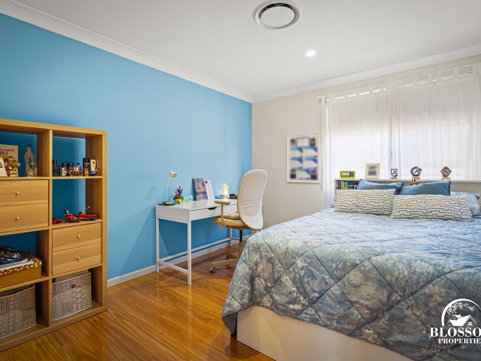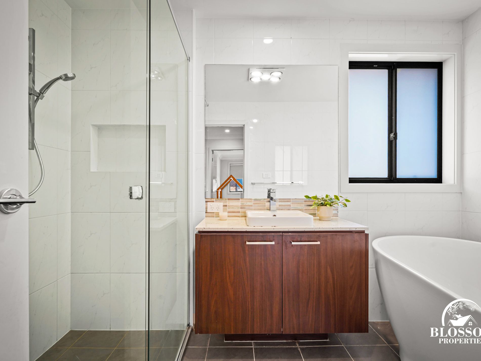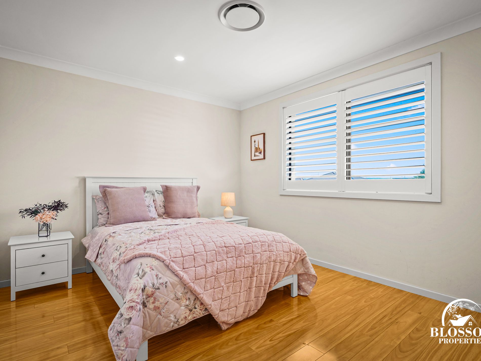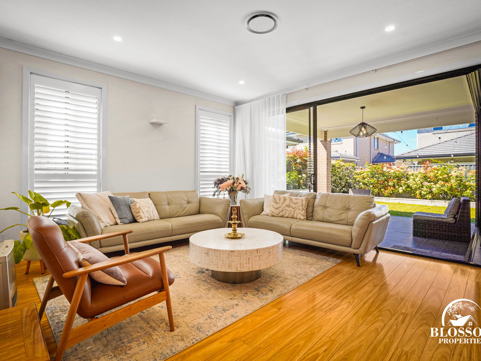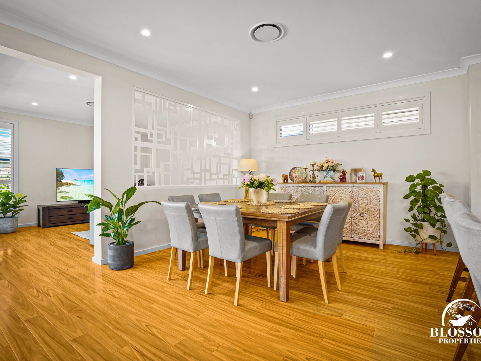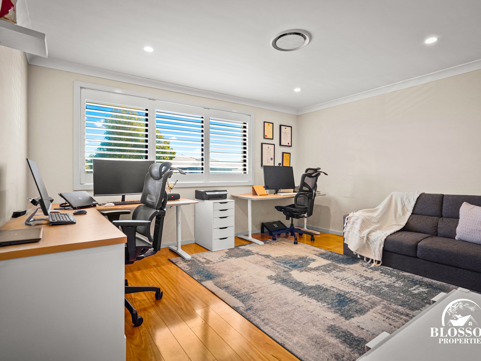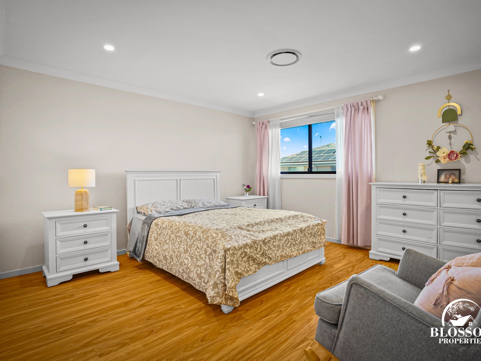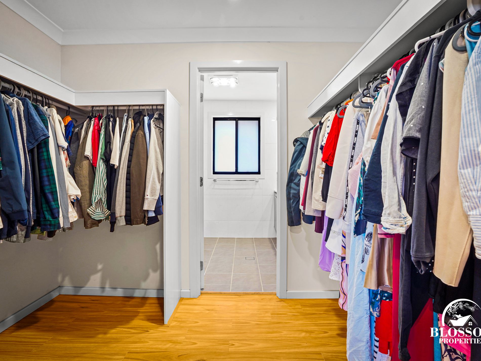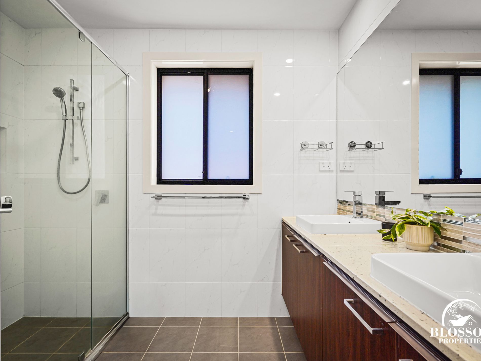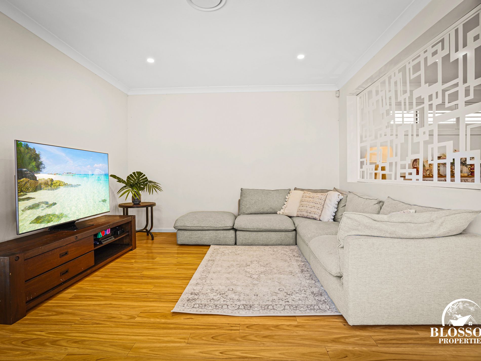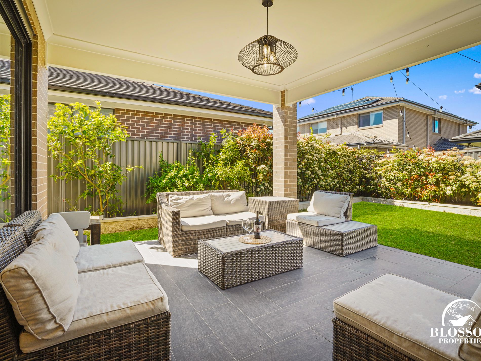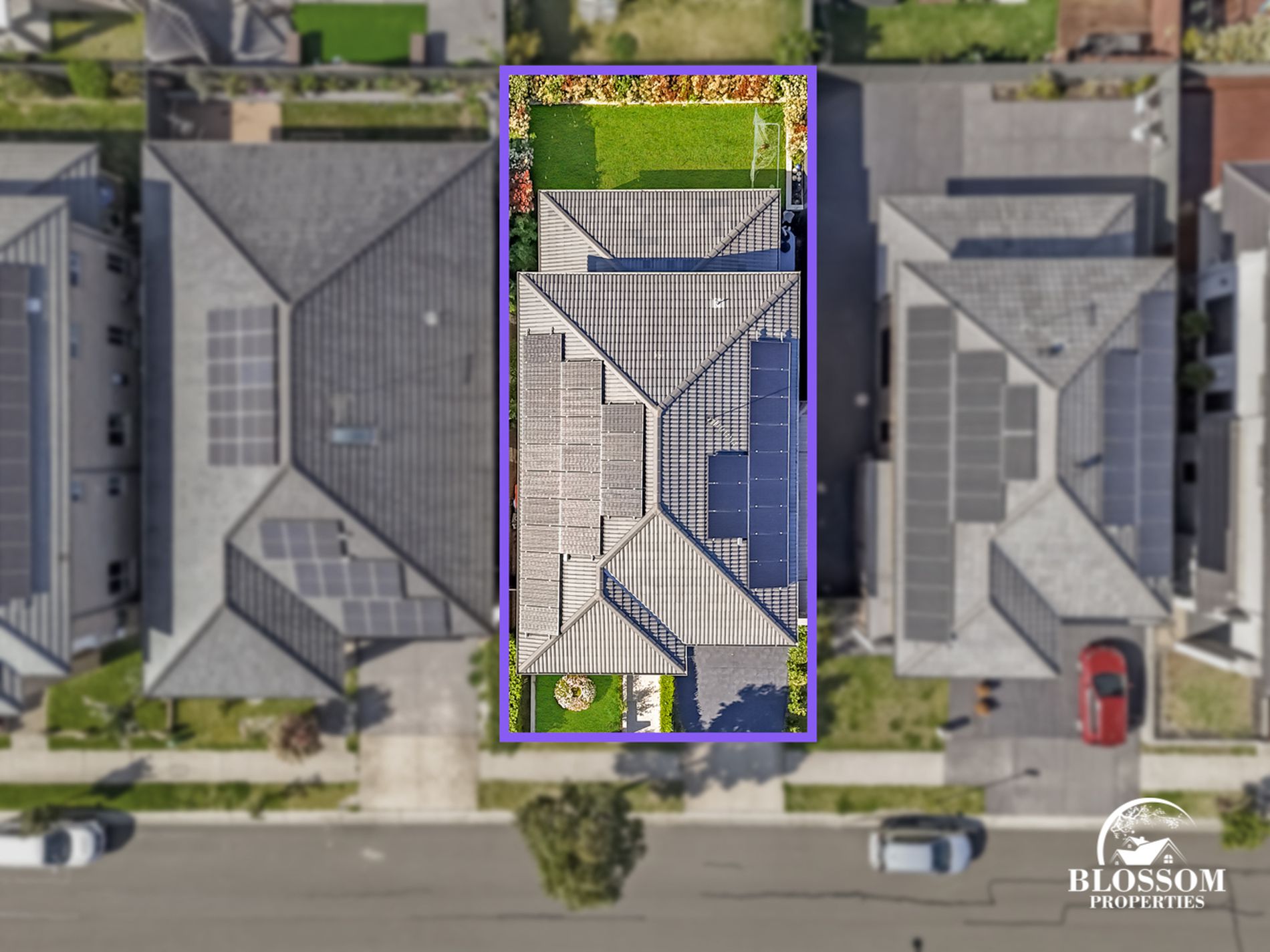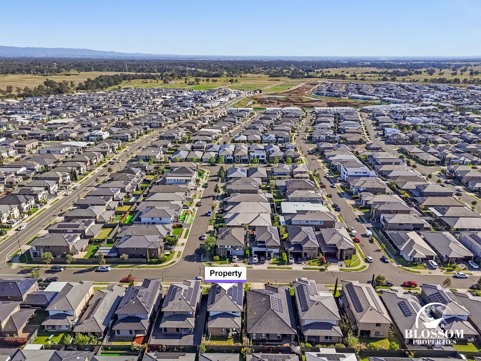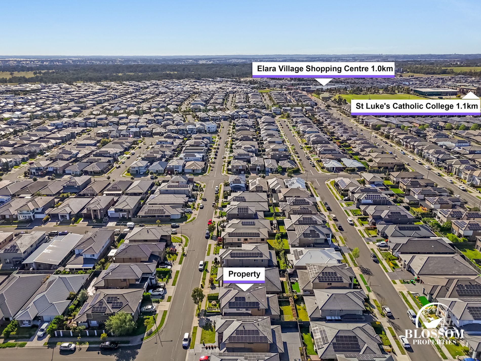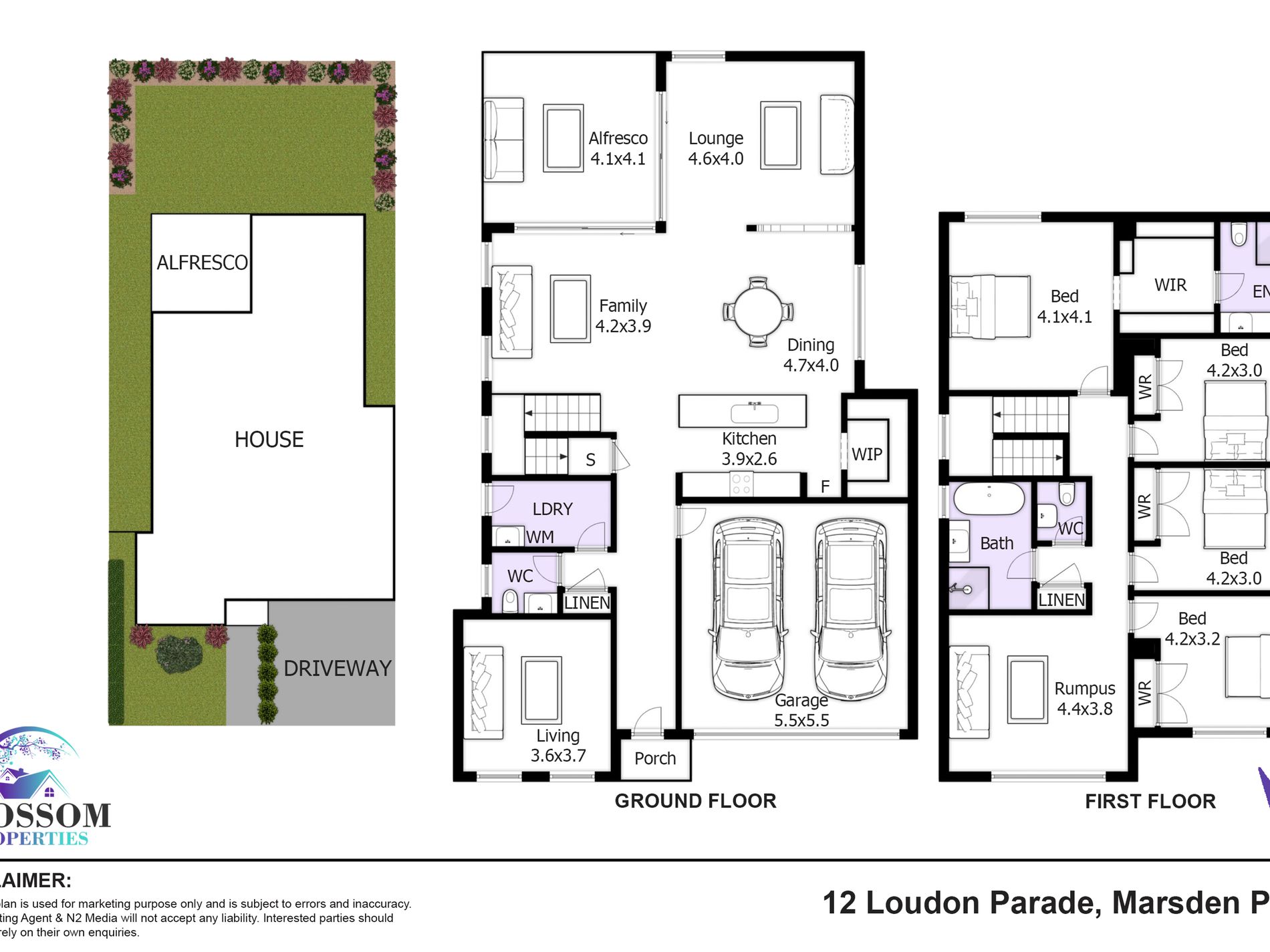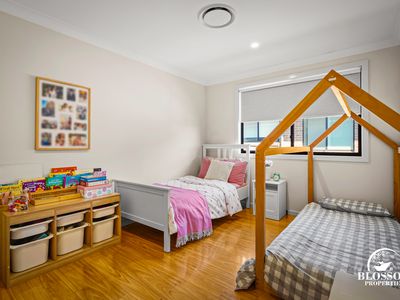Set within the sought-after Elara Estate, this Clarendon-built double-story home embodies the perfect balance of luxury and family comfort. From the moment you step inside, the formal living area sets a tone of elegance, while the sunlit open-plan design invites you deeper into a home that is both stylish and practical. At its heart, the gourmet kitchen features a 40mm stone bench-top, oversized island, premium gas appliances, and a walk-in pantry – a true entertainer’s delight. The adjoining dining and living spaces flow seamlessly to a versatile extra living room downstairs, perfect as a media room, guest bedroom, or home office. Glass doors open out to a covered alfresco and a landscaped backyard, creating a welcoming haven for family gatherings, relaxation, and weekend barbecues.
Upstairs, three good size bedrooms with built-ins are complemented by a sleek family bathroom, while a spacious rumpus room offers the perfect retreat for kids or quiet evenings. The master suite is a private sanctuary, boasting a grand walk-in robe and a designer ensuite where luxury meets comfort. Every detail of this residence has been carefully crafted for modern family living, offering a lifestyle of space, light, and sophistication. This is more than a house – it’s a place where your family can truly feel at home.
We highly recommend you must inspect this exceptional home!!
|| Property Features ||
4 Bedrooms |2.5 Bathrooms | 2 Car Garage
-Grand wide entryway
-Elegant formal living room off the entry
-Generously sized backyard
-Multiple spacious living areas
-Expansive two-story layout with no wasted space
-Four oversized bedrooms with built-in robes and a walk-in robe
-Dedicated rumpus room
-Walk-in wardrobe in the master bedroom
-Two modern full bathrooms, fully upgraded with floor-to-ceiling tiles, semi-frameless shower screens, and a bathtub in the main bathroom upstairs
-Heated lights in all bathrooms
-Separate toilet upstairs
-Gourmet kitchen with top-of-the-line stainless steel appliances
-Soft-closing cabinetry
-Gas outlet in the living room
-Efficient water tank
-Sliding door and fly screen door to the alfresco area
-Multiple linen closets
-Spacious internal laundry
-Ideal work-from-home setup for professionals
-Ducted air conditioning throughout the house
-High-quality alarm system and intercom
-Automatic double garage with internal access
-Elegant decking in the alfresco area
-Professionally landscaped front and backyard
-And many more impressive features
Location: -
-A short walk to Northbourne Public School & St. Luke’s Catholic College
-A quick short drive to Melonba High School
-Short walking distance to Elara Sports Playfields & shops
-Around 10 minutes to Riverstone and Scholfield’s train stations
-Approximately 10 minutes to Bunnings, IKEA, and Costco
For more information,
Garry Thandi at 0432 931 464
Disclaimer: The above information has been provided to us by a third party. Blossom Properties, including its directors, staff, and associated bodies, has not verified the accuracy of the information and holds no belief, one way or the other, regarding its accuracy. We accept no responsibility to any person for the information's accuracy and merely pass it on. For specific inclusions, please refer to the contract of sale. All measurements are approximate. Interested parties should conduct and rely on their own inquiries to determine the accuracy of this information concerning this property or any property listed on this website
- Air Conditioning
- Fully Fenced
- Outdoor Entertainment Area
- Remote Garage
- Alarm System
- Broadband Internet Available
- Built-in Wardrobes
- Dishwasher
- Ducted Vacuum System
- Rumpus Room
- Water Tank

