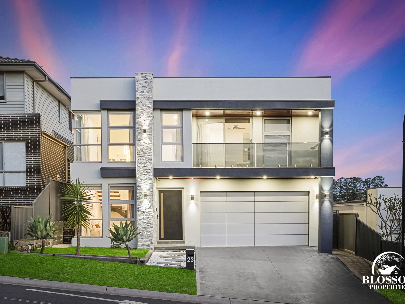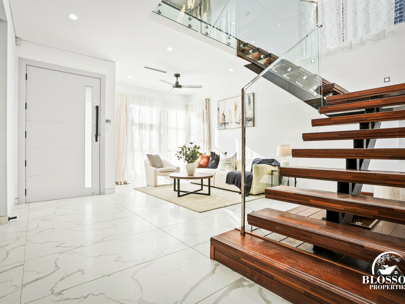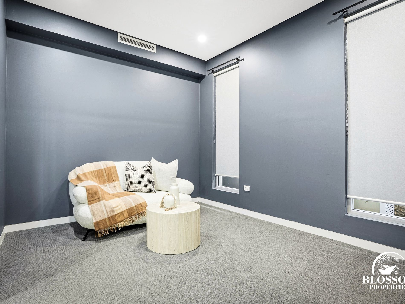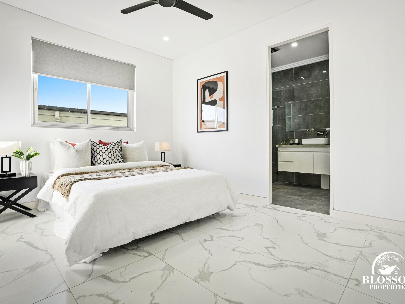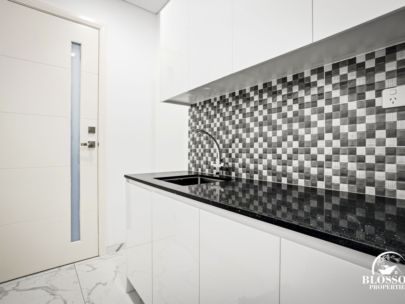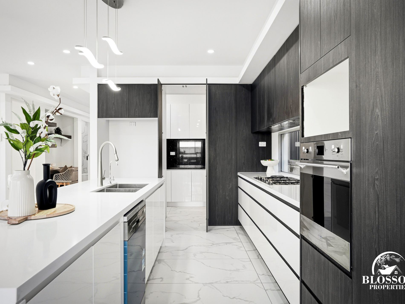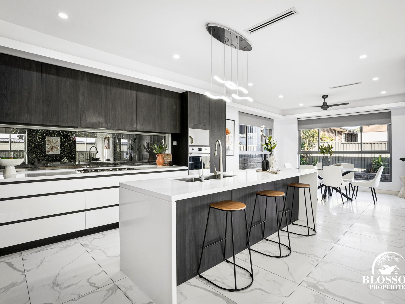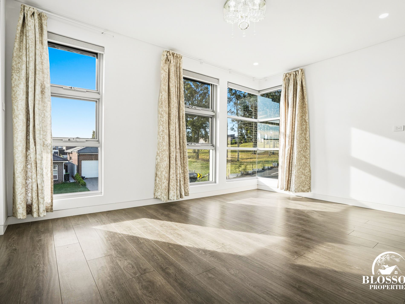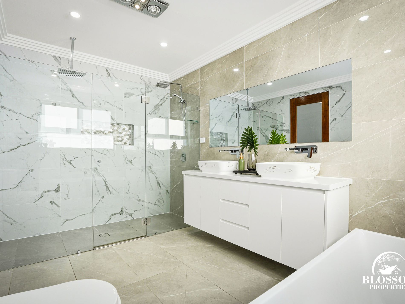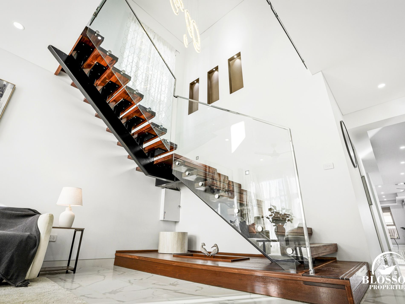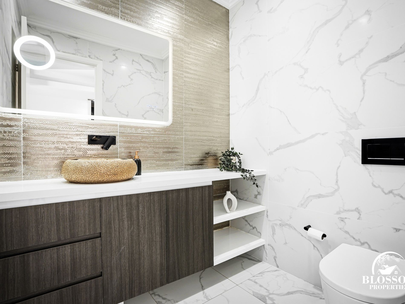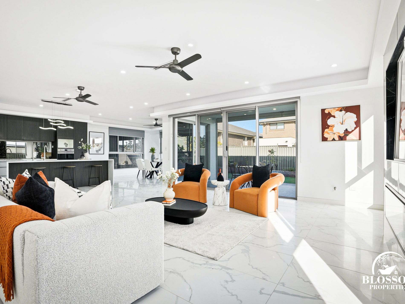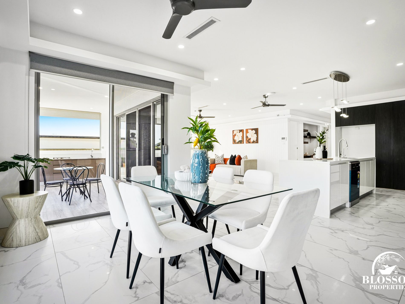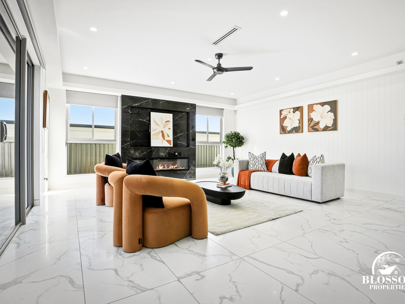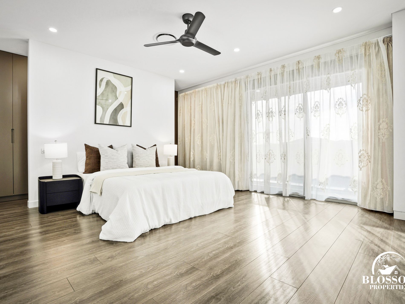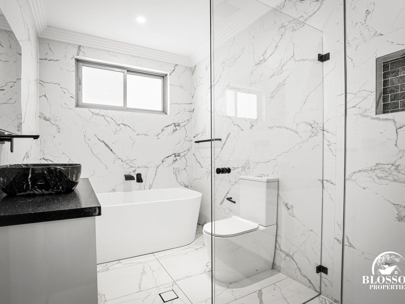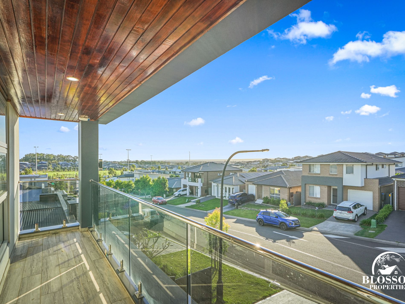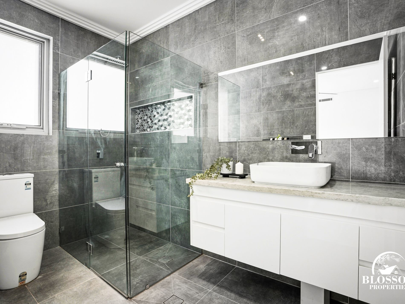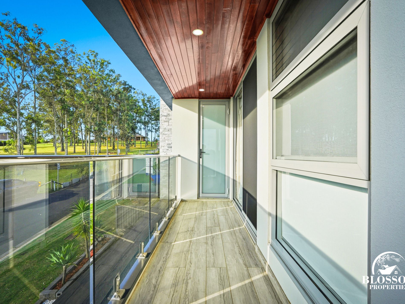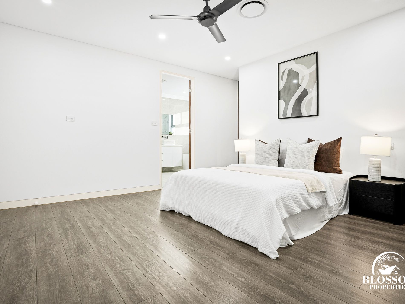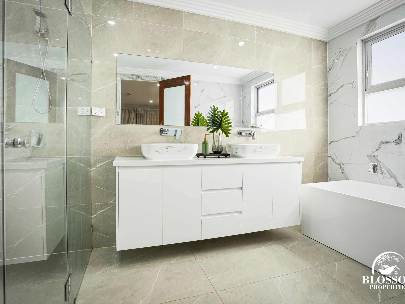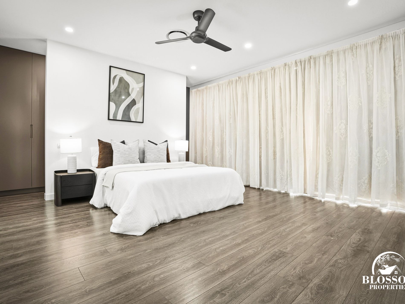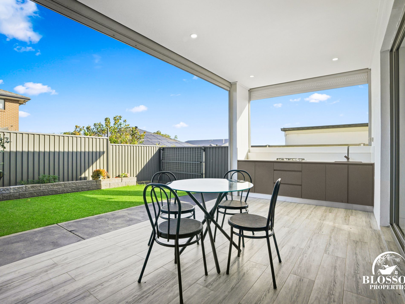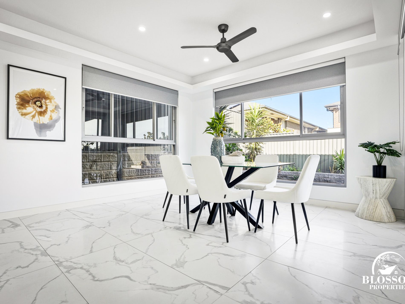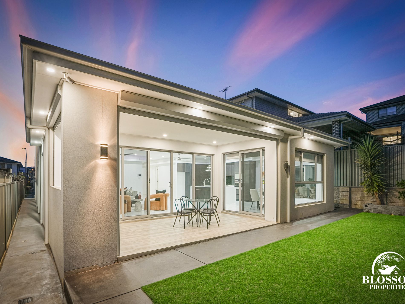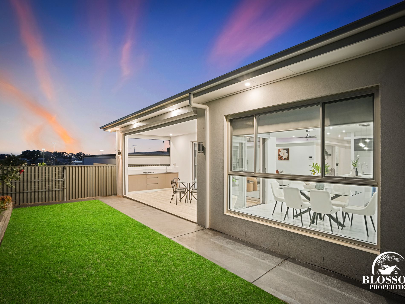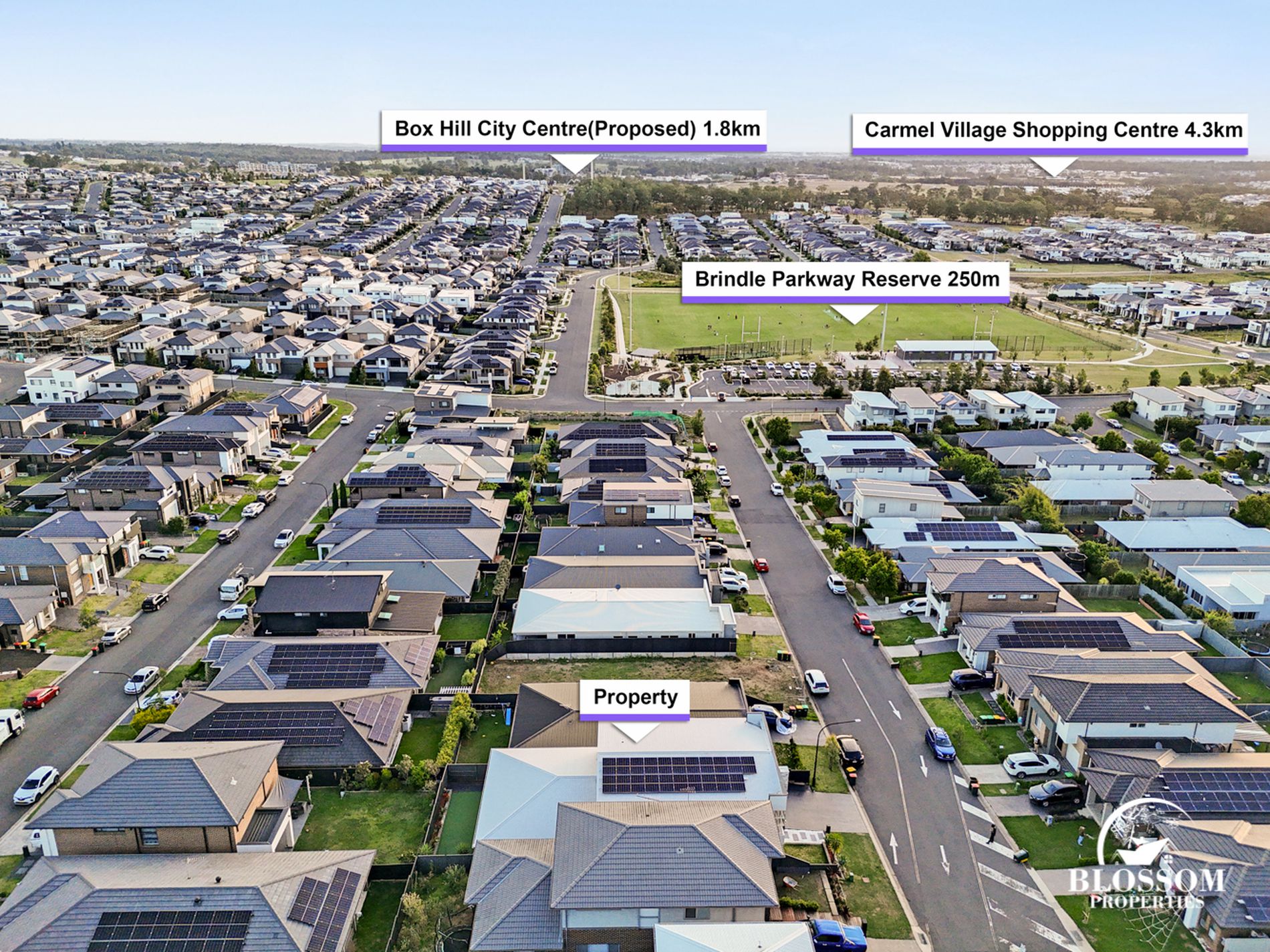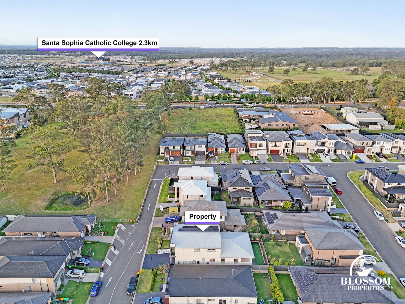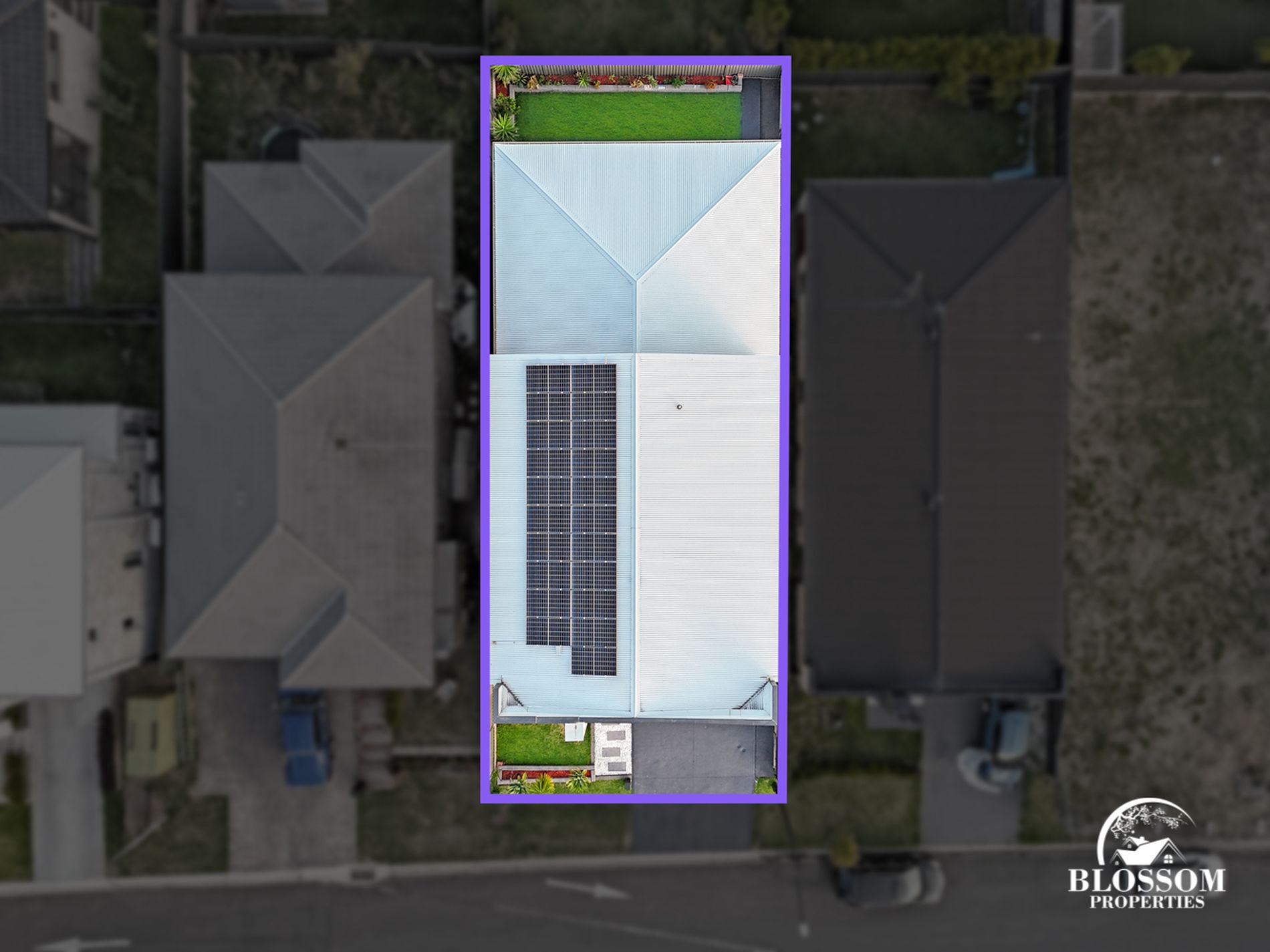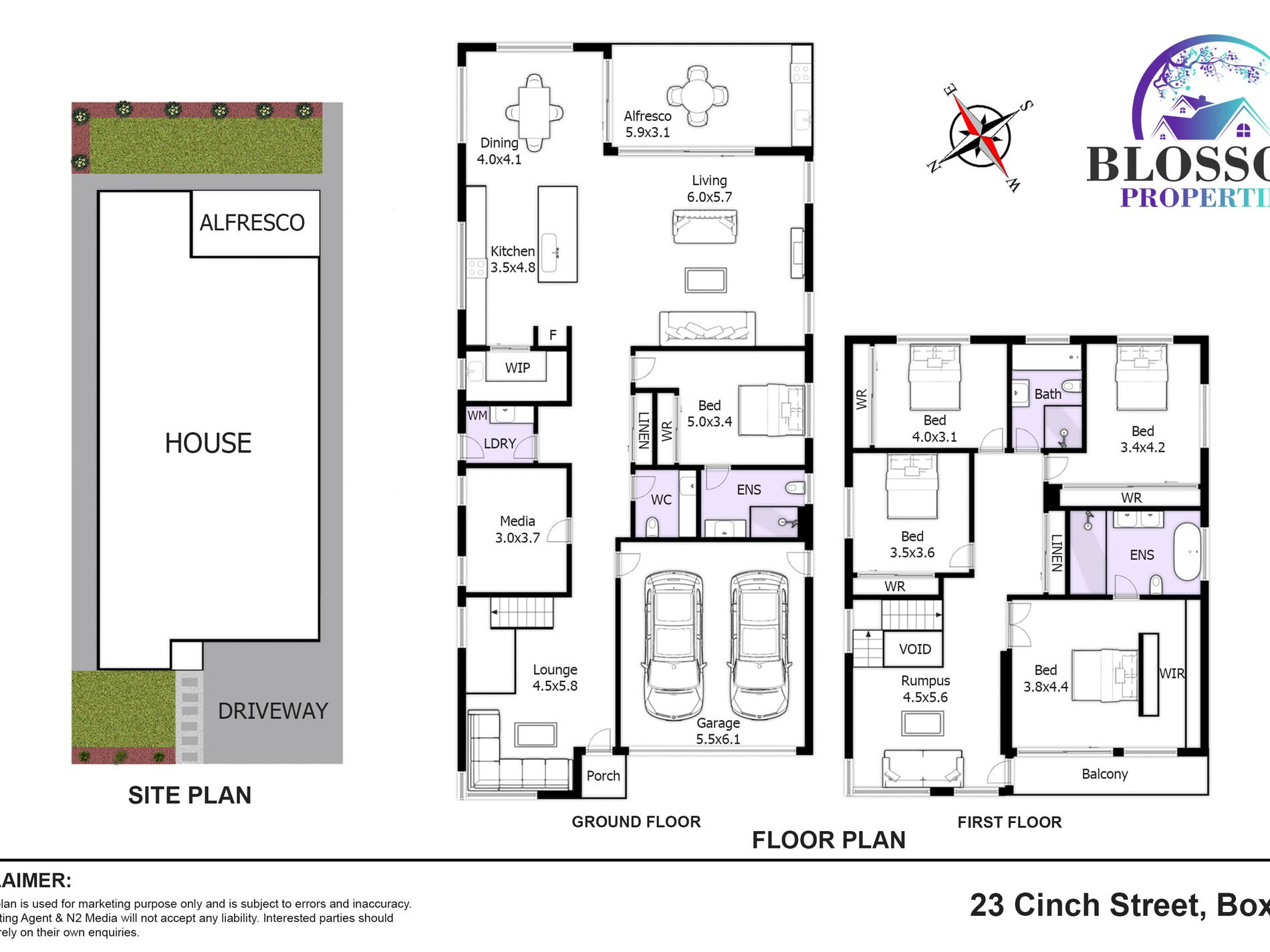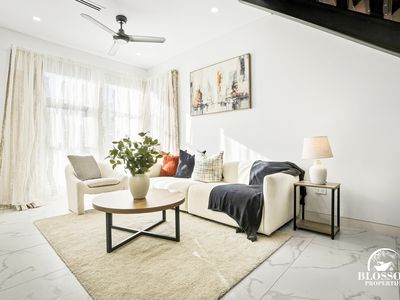Garry Thandi, Principal of Blossom Properties, proudly presents this architecturally designed family home, perfectly positioned in one of Box Hill’s most sought-after locations. Sitting proudly on a 390m² rectangular block, this grand residence offers five bedrooms, three bathrooms, four toilets, two ensuites, and a double garage, setting a new benchmark for luxury living.
Step inside and experience a seamless blend of elegance and comfort. Multiple spacious living zones include a formal lounge, media room, and a large open-plan living area enhanced by a modern fireplace — the perfect setting for family gatherings. The guest suite with a full ensuite on the ground floor provides ideal accommodation for in-laws or extended family, while the powder room adds everyday convenience. Outdoors, the covered alfresco area with roller shutters and an outdoor kitchen offers the ultimate space for year-round entertaining.
Upstairs, a luxurious master suite features a his-and-hers shower in ensuite with a bathtub, walk-in robe, and a private balcony capturing stunning panoramic mountain and park views. A spacious rumpus room connects to three additional bedrooms, all fitted with high-end built-ins and serviced by a beautifully appointed bathroom showcasing premium finishes. Every detail of this home has been thoughtfully crafted to combine functionality with luxury.
This home is more than just a property — it’s a statement of lifestyle and comfort. With its unbeatable location near quality schools, shops, and parklands, 23 Cinch Street is truly a masterpiece built for modern family living.
Homes of this calibre rarely last long — we highly encourage you to inspect today.
|| Why You’ll Love It ||
~5 Spacious bedrooms | 3 Designer bathrooms | 4 Toilets | 2 Ensuites | Media room
~Multiple living areas including formal, family, media & upstairs rumpus
~High ceilings, premium fixtures & modern lighting throughout
~Outdoor entertaining with kitchen & roller shutters
~Double garage with internal access
~Breathtaking balcony views over mountains and parklands
~A stylish contemporary kitchen featuring a spacious island with bar seating, premium sink fittings, and an expansive butler’s pantry offering exceptional storage and functionality
~Soaring 2.7m ceilings with square-set cornices deliver a sleek, modern finish throughout.
~Full-height tiling and premium fittings create a seamless, high-end finish in every bathroom
~Dedicated study nook ideal for work or study from home
~Video intercom, alarm system, and 13kW solar panels highlight this home’s modern security and efficiency
~Fly screens fitted to all windows and doors, with blinds and sheer curtains adding warmth and charm throughout
~Low-maintenance landscaped front and back yards.
Location Highlights:
~Short walk to Brindle Parkway Reserve.
~Approx. 2 minutes (1km) to the future school.
~Approx. 4 minutes (1.6km) to the upcoming Box Hill Square.
~Approx. 8 minutes (6.3km) to Carmel Village Shopping Centre.
~Approx. 5 minutes (2.4km) to Santa Sophia Catholic College.
~Approx. 13 minutes (8.7km) to Rouse Hill Town Centre & Metro Station.
For more information or inspection anytime
Garry Thandi 0432 931 464
Disclaimer: The above information has been provided to us by a third party. Blossom Properties, including its directors, staff, and associated bodies, has not verified the accuracy of the information and holds no belief, one way or the other, regarding its accuracy. We accept no responsibility to any person for the information's accuracy and merely pass it on. For specific inclusions, please refer to the contract of sale. All measurements are approximate. Interested parties should conduct and rely on their own inquiries to determine the accuracy of this information concerning this property or any property listed on this website.
- Air Conditioning
- Open Fireplace
- Balcony
- Deck
- Fully Fenced
- Outdoor Entertainment Area
- Remote Garage
- Alarm System
- Broadband Internet Available
- Built-in Wardrobes
- Dishwasher
- Intercom
- Rumpus Room
- Solar Panels
- Water Tank

