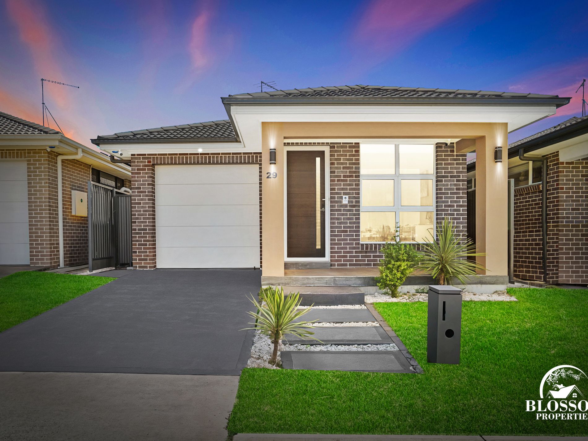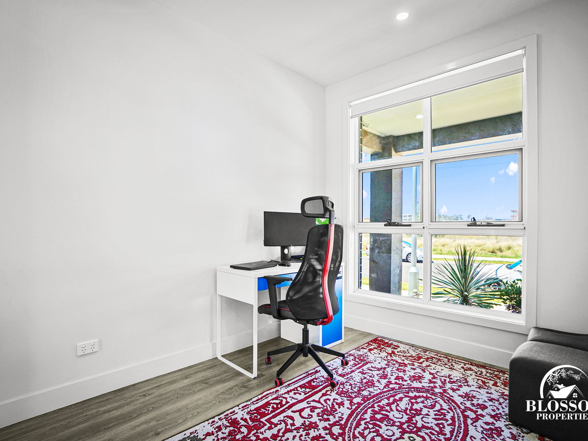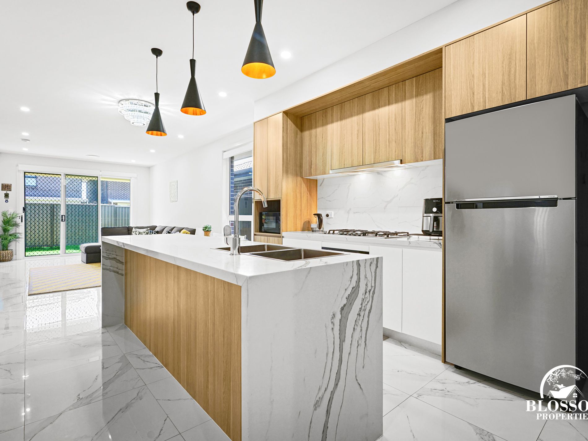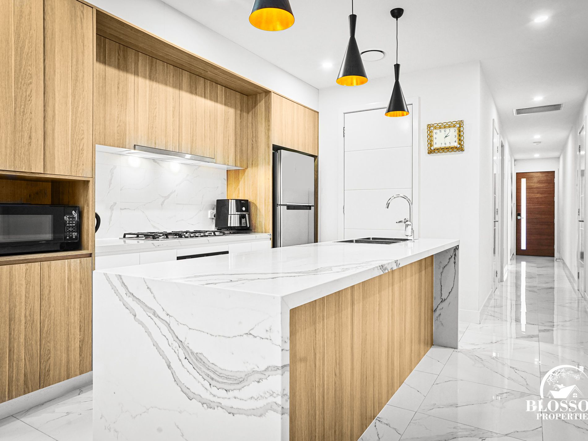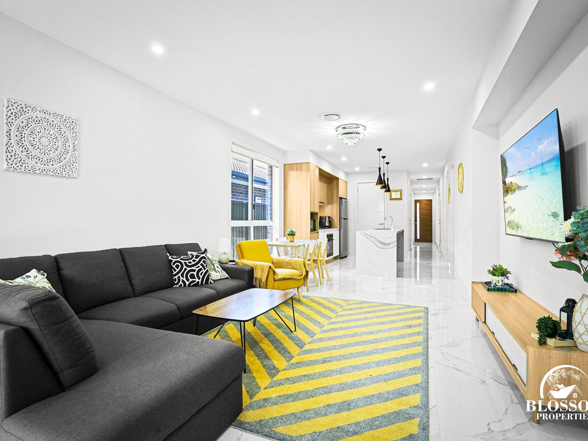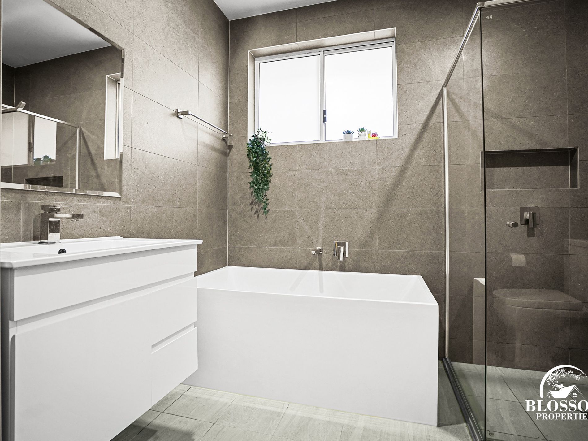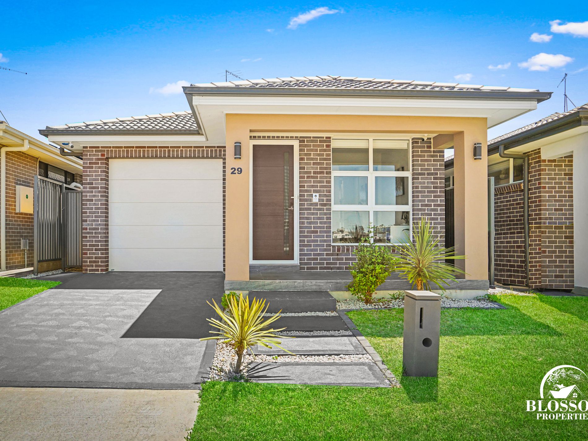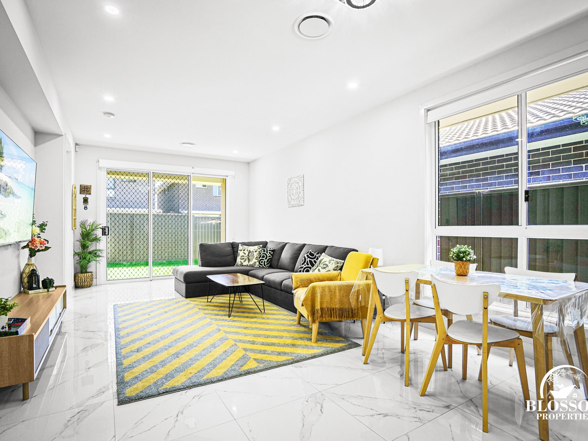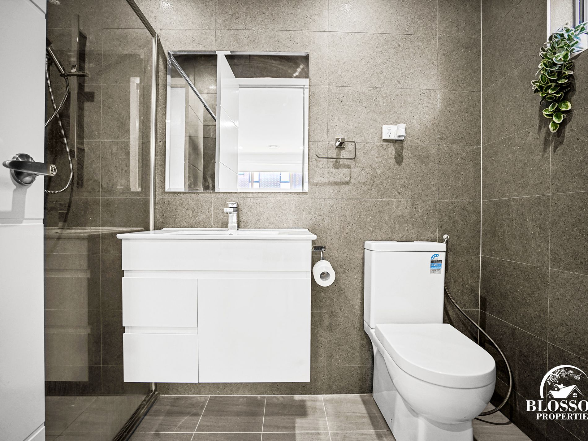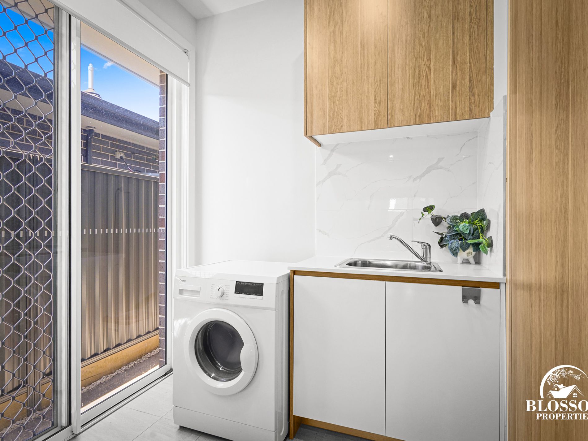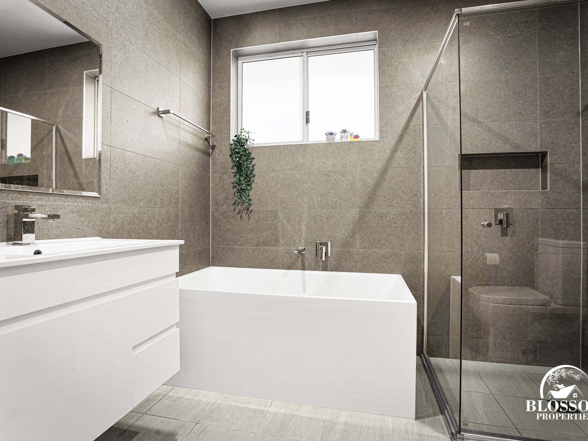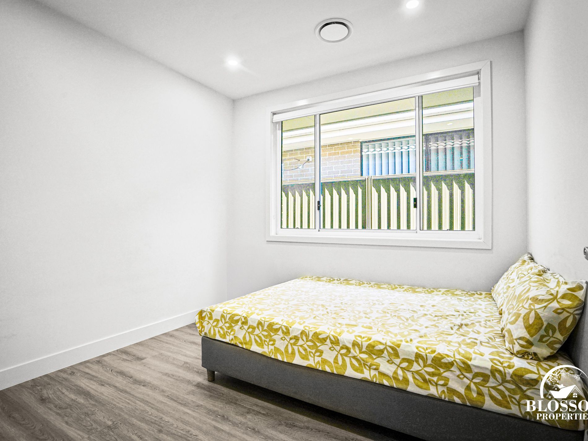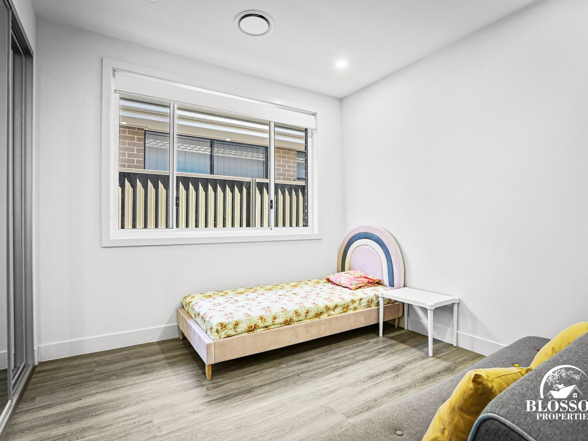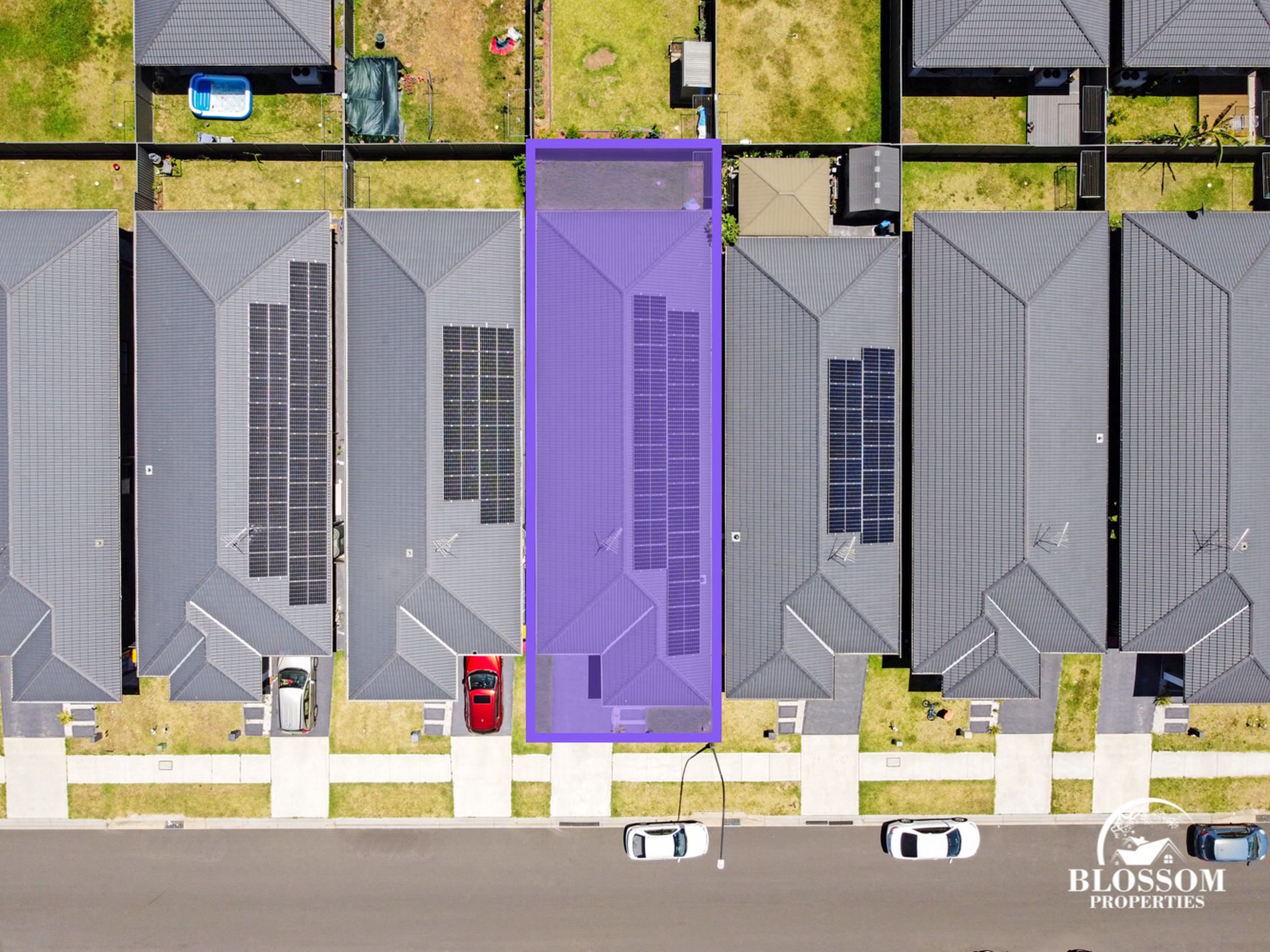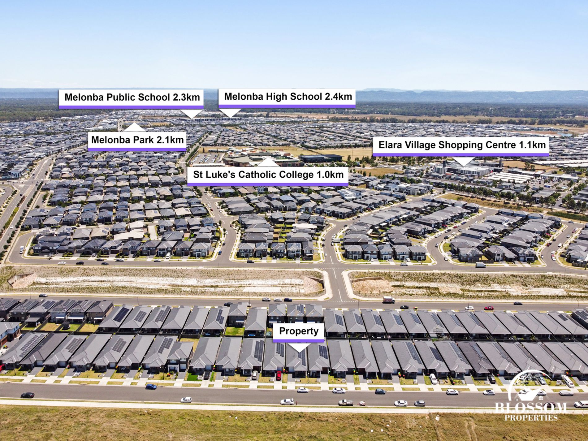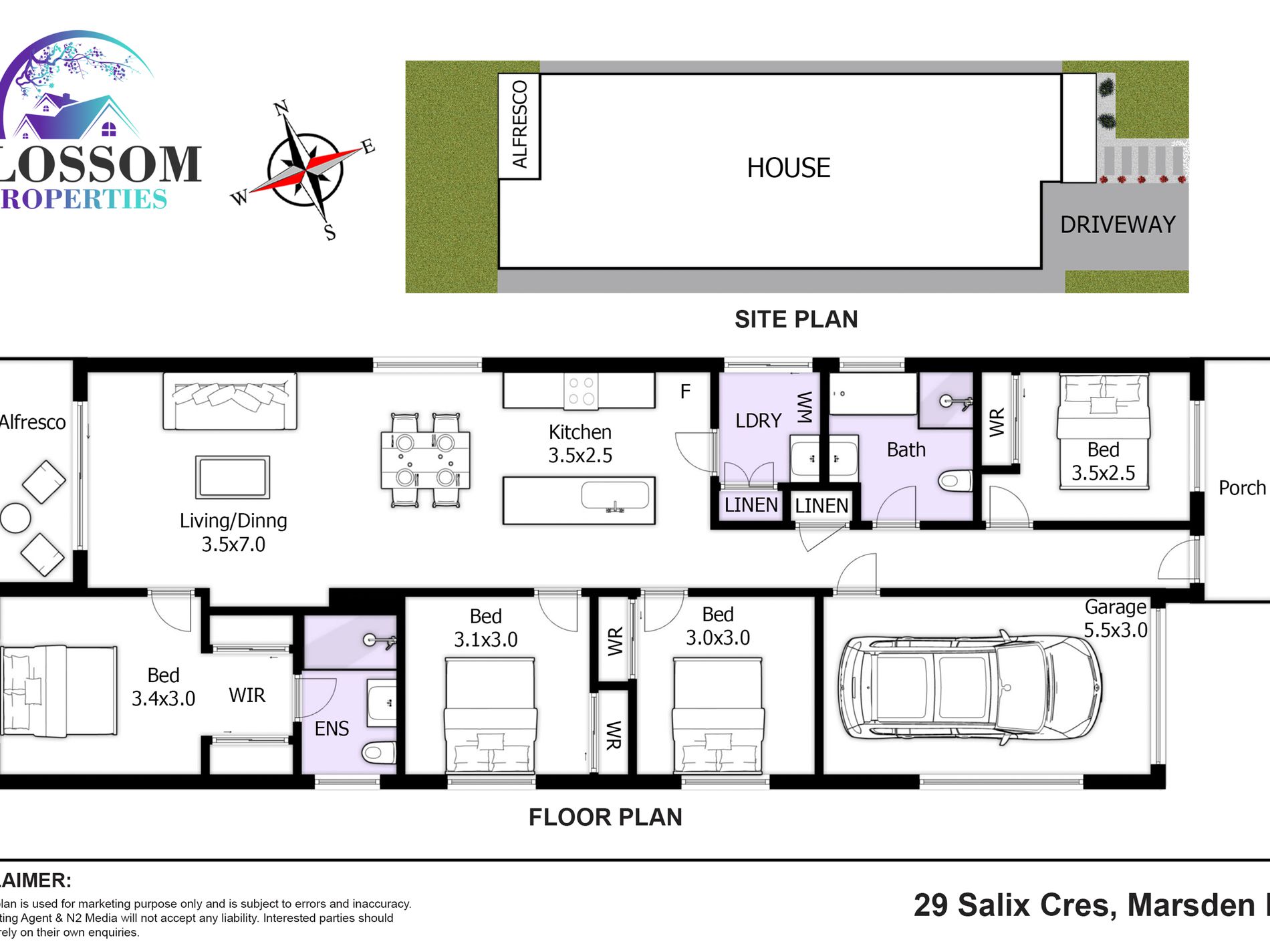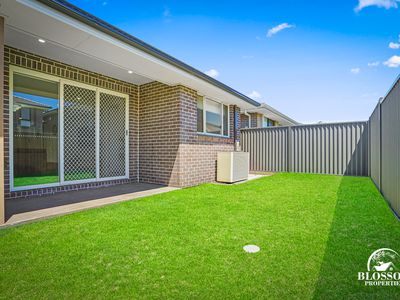Garry Thandi, Owner and Principal of Blossom Properties, proudly presents 29 Salix Crescent—an exceptional east-facing, single-level residence nestled in one of the most sought-after pockets of Marsden Park. Thoughtfully designed and impeccably maintained, this home is perfectly suited for families, first-home buyers, and down sizers seeking comfort, style, and practicality. Boasting four generous bedrooms and two beautifully appointed bathrooms, the home showcases light-filled interiors, contemporary finishes, and a layout that balances elegance with everyday convenience.
At the heart of the property sits a modern kitchen featuring stone bench tops, quality gas appliances, and abundant storage—ideal for both daily living and entertaining. The open-plan family and dining spaces flow seamlessly to a covered alfresco and patio, creating the perfect indoor-outdoor harmony. With added features such as solar panels, a security camera system, and low-maintenance landscaping, this east-facing beauty is truly move-in ready, offering a complete lifestyle with nothing left to do.
This home is true gem & we highly recommend you must inspect this exceptional home!!
||Property Features ||
-East Facing
-High ceilings throughout
-Tiles in common areas
-Hybrid floorboard in bedrooms
-Entry door with fly screen door
-Stone bench top
-Gas stove top
-Premium gas cooking stainless steel appliances
-Soft closing cabinetry
-Master en-suite with a spacious walk-in wardrobe
-Generous-sized bedrooms
-Open plan kitchen/living/dining
-Led down light throughout
-Blinds throughout
-2 bathrooms
-Internal laundry
-Ducted air conditioning throughout
-Quality security alarm system
-Colored concrete driveway
-Covered alfresco
-Tiles roof
-Decent size yard
-Automatic garage with internal access
-Professionally landscaped front and backyard
-Low-maintenance backyard
-Solar
-Camera
-Many more
Location Highlights: -
-Short walking distance to St Luke’s Catholic College.
-Short drive to Northbourne Public School
-Approx. 2 mins drive to Elara shopping village & sports playfields
-Approx. 10-12 mins to Riverstone & Schofields train station
-Approx. 10 mins Bunnings, Ikea & Costco
For more information call
Garry Thandi on 0432 931 464
Blossom Properties ONLINE enquiry policy - All ONLINE enquiries received from this website require BOTH a daytime phone number and email address.
Disclaimer: The above information has been provided to us by a third party. Blossom Properties, including its directors, staff, and associated bodies, has not verified the accuracy of the information and holds no belief, one way or the other, regarding its accuracy. We accept no responsibility to any person for the information's accuracy and merely pass it on. For specific inclusions, please refer to the contract of sale. All measurements are approximate. Interested parties should conduct and rely on their own inquiries to determine the accuracy of this information concerning this property or any property listed on this website.
- Air Conditioning
- Ducted Cooling
- Fully Fenced
- Remote Garage
- Secure Parking
- Alarm System
- Broadband Internet Available
- Built-in Wardrobes
- Dishwasher
- Intercom
- Solar Panels
- Water Tank

